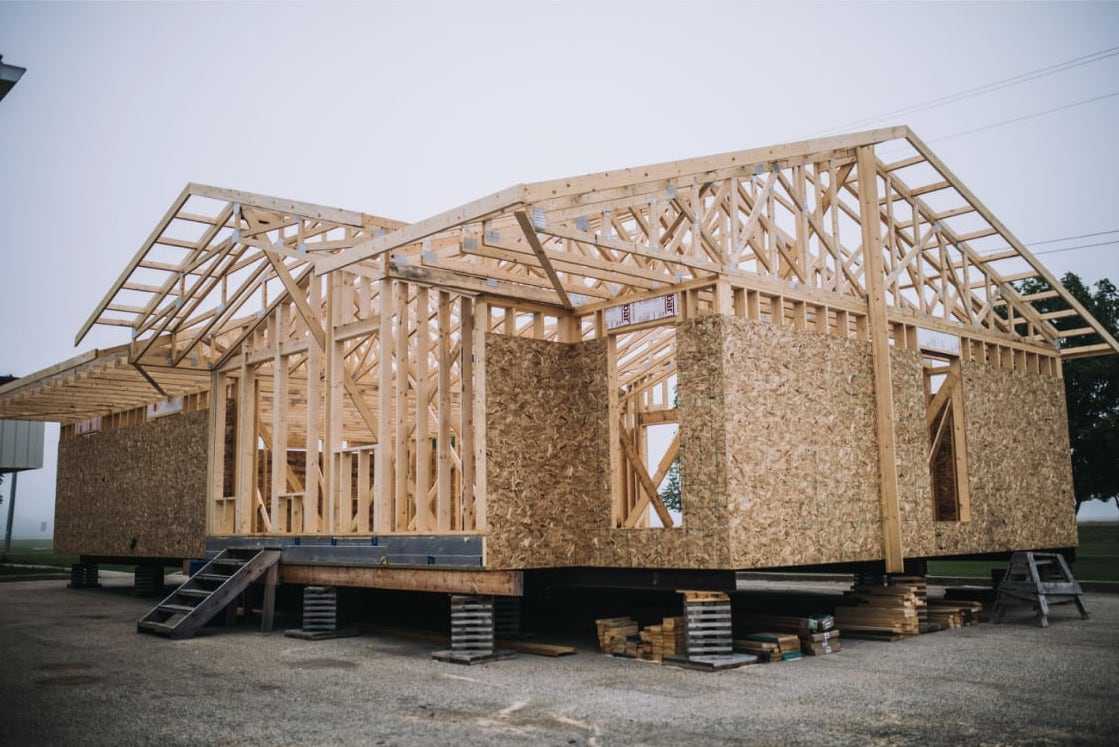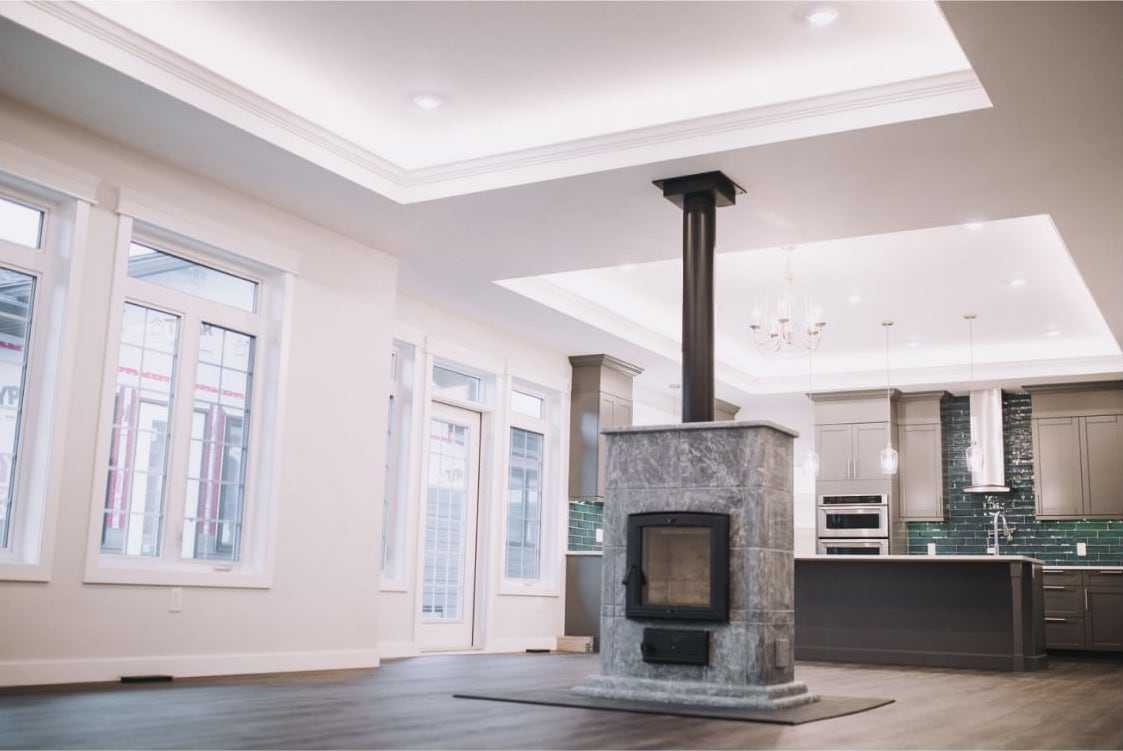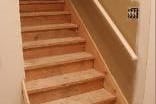Building a custom RTM home doesn’t need to be stressful, and our goal is to guide you through it and keep it fun. So what's included in your new RTM home and what do you need to do to prepare?
What’s included in my new SK2 Custom RTM Home?
Your home - proudly built by SK2 - will be essentially complete – from the floor joists up. Walking in the front door at your final inspection, you will find a home that is complete with painted walls, flooring installed, cabinetry installed, doors & trim complete, toilets installed, taps & sinks installed, etc.
OK, so the main floor is complete, what is left?
Great question! Here’s a quick list, with more detail on each point below. Note that you will need a general contractor to handle these items. We work with many clients from Saskatchewan and North Dakota and may be able to give you recommendations for some great contractors to prepare for your RTM home.
- Permits
- Lot layout
- Excavation, foundation, & backfill
- Plumbing
- Heating, Ventilating, & Cooling (HVAC)
- Electrical
- Basement stairs (we can build these for you & ship them with the home if you like)
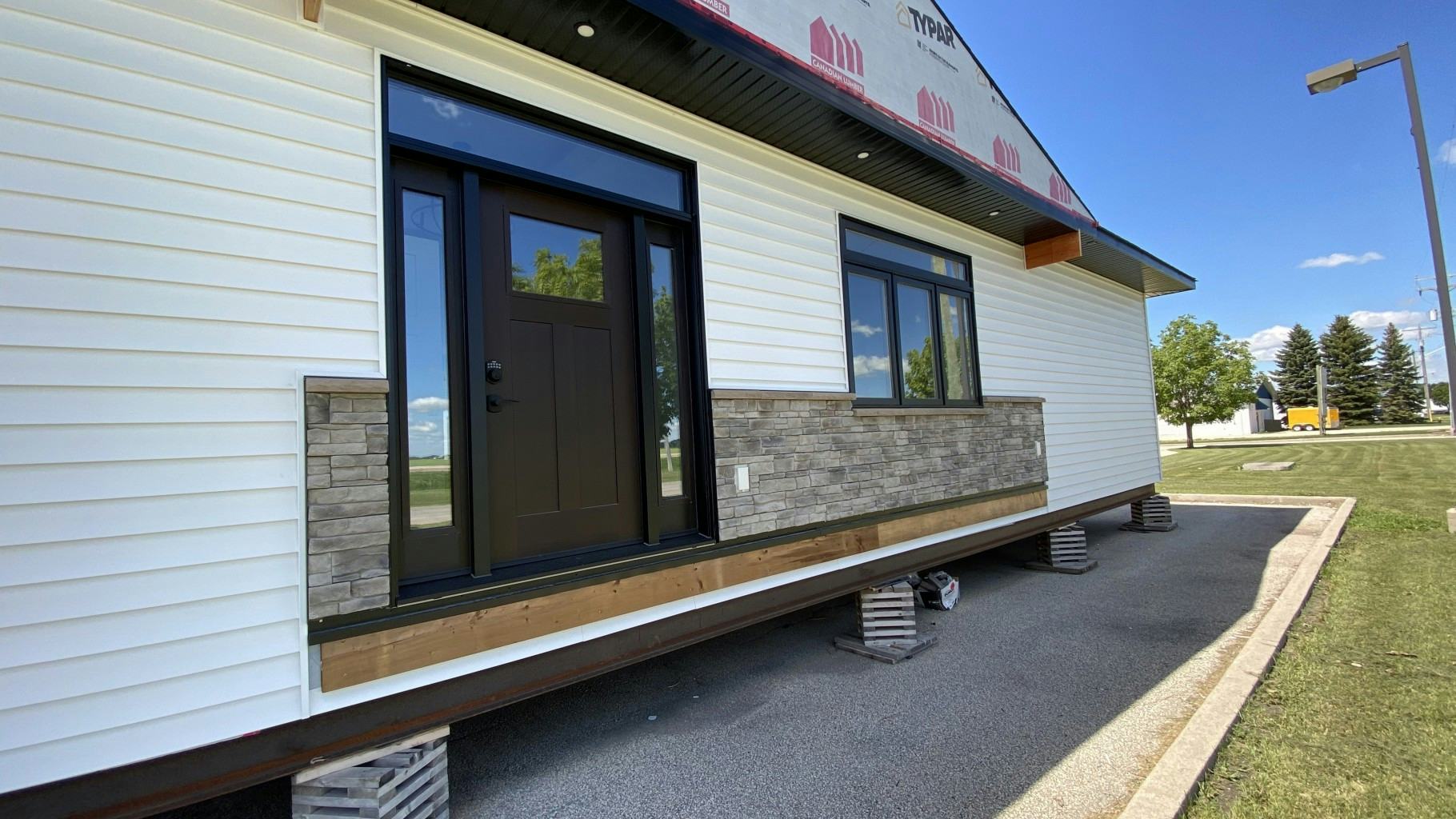
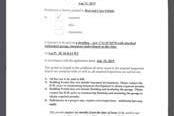
Check with your local officials to see what is required for permits. Most times a good general contractor will handle this part of the process for you. There are usually costs associated with pulling construction permits, but this will vary from one region to another. The local officials may require drawings from SK2 in order to approve the permit – have them contact us directly and we will help however we can.
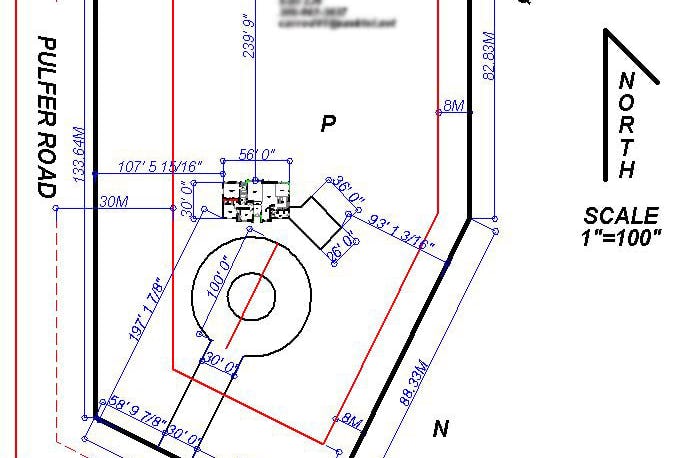
Depending on the size of your lot/property/acreage, there may be restrictions as to where the home is placed on the property. The local officials/building department will be able to tell you what these restrictions are. Once you know what the limitations are, you should be able to meet with your general contractor to determine where you would like your RTM home placed. Please involve us in this process, as we need to keep in mind that the home needs to be moved in, and we need to make sure that there is enough room to do so! We will gladly consult with your contractor and answer any questions that we can.
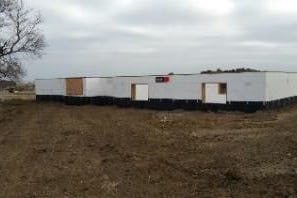
Before the foundation can be poured/built, the build site must be excavated. Once excavation
is complete your contractor will build the foundation. Your RTM home may be designed for a
crawl space foundation, or a basement. This depends on your needs, and sometimes the
model you are looking at. Once the foundation is complete, it will need to be backfilled
before the home can be moved. The center support beam & teleposts must also be in place.
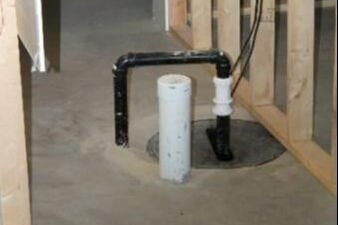
Plumbing below the basement floor must be installed before the basement floor is poured. This
plumbing will also be connected to the drains, waste lines, and vents that are installed in the
RTM home. The fresh water supply must also be brought into the home. The plumber should also
install a sump pit & pump.
There are several options for water & sewer. Whether you decide to install a well, cistern, or
town water system will have to be decided with your contractor. There are also several options for septic – holding tanks, septic fields, lagoons, & town sewer systems are all possible options. Our homes are compatible with all of these systems.
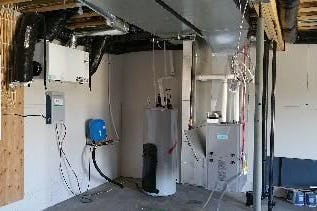
Your new RTM home will require a furnace, air exchanger (HRV or Heat Recovery Ventilator), air conditioner, and duct work system. The rough-in for the HVAC system will be complete in the
home, but everything below joist level will need to be installed & completed once the home has moved.
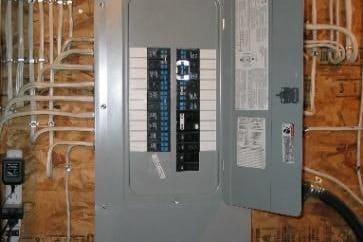
SK2 Custom Homes will supply & install a 200A electrical panel for your home. If your home is designed for a crawlspace, the panel will be installed on the main floor. If your home is designed for a basement, the panel will be set up so that it can be dropped to the basement and installed on one of the basement walls, but the main floor will be completely tied into the panel. Your
electrician will have to connect any basement circuits to the panel, as well as connect the
panel to your electrical service. He/she will have to make arrangements with the power
company for this connection.
Summary
If it’s above joist level, it will be finished by SK2 Custom Homes. If it is below joist level, you’ll have to get a quote from your contractor on site. If your bank, contractors, inspectors, building officials, etc. have any questions about the process, please have them call us directly at 1-888-463-8755. We would be happy to answer any questions!
Be Inspired & Learn with Us!
We get it, you are full of questions and feel like you don’t know where to start. That is about to change. Sign up for our newsletter and we will share insights about every step of the build and inspire you with the amazing homes our friends have built.
