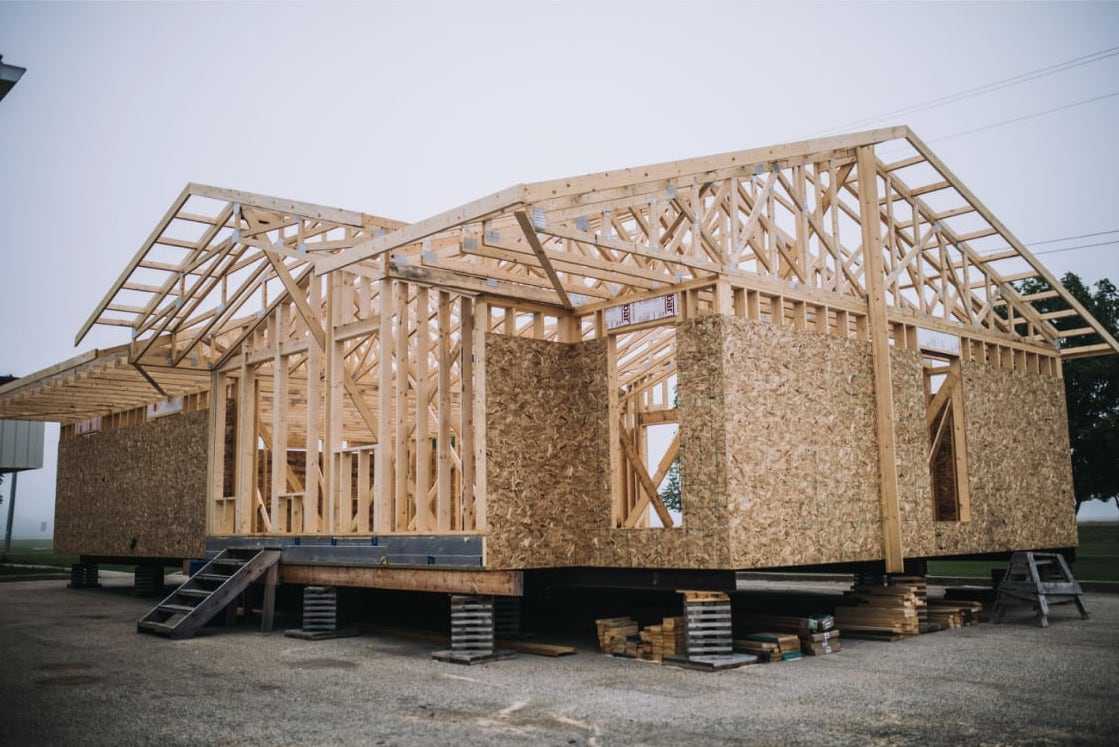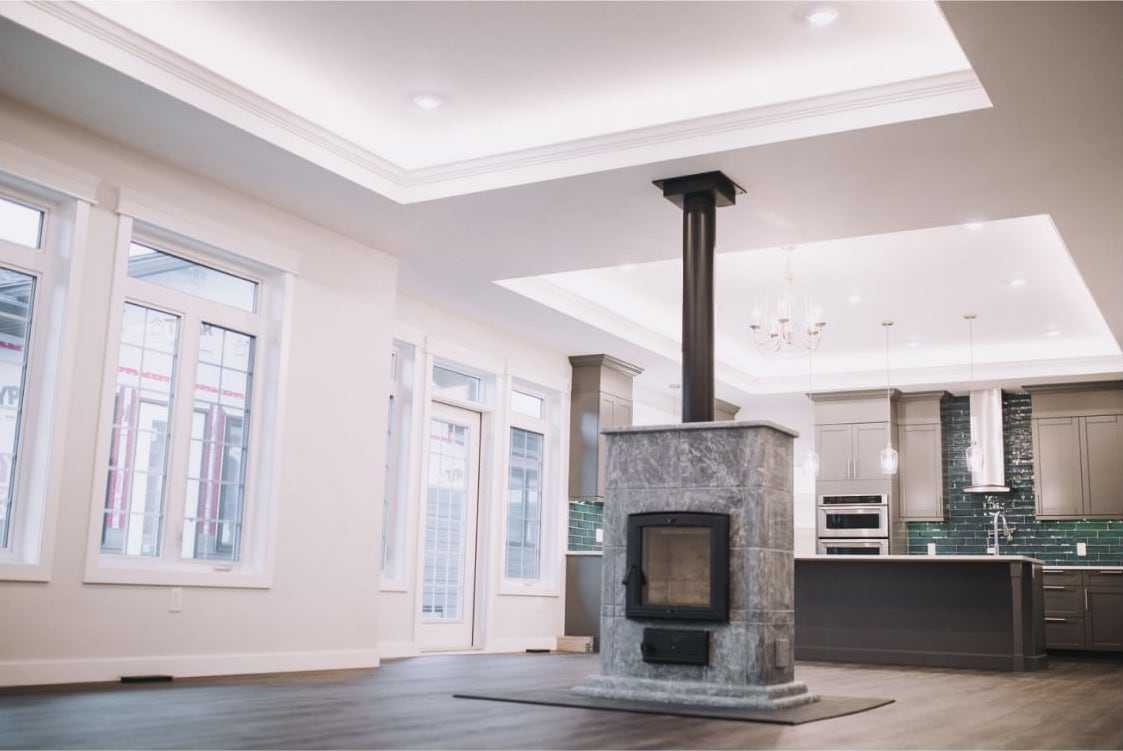The Johansen Home

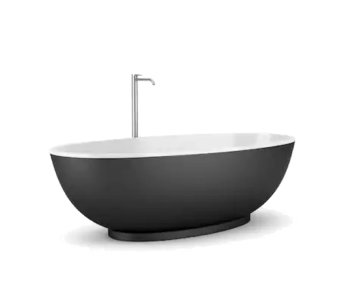
Rachel’s lifelong dream of running her family farm became a reality in 2023, when she and her husband Cody accepted her father’s offer to join the family business. With the decision made, they began searching for a home builder to help them create a forever home on the same 10-acre property where Rachel grew up. The Johansens discovered our website and were excited to find familiar names throughout our client showcases. As they browsed, they realized just how many of their friends and neighbors had chosen SK2 to bring their dream homes to life. This is when they decided to reach out to us, and so began the journey of designing and building their forever home.
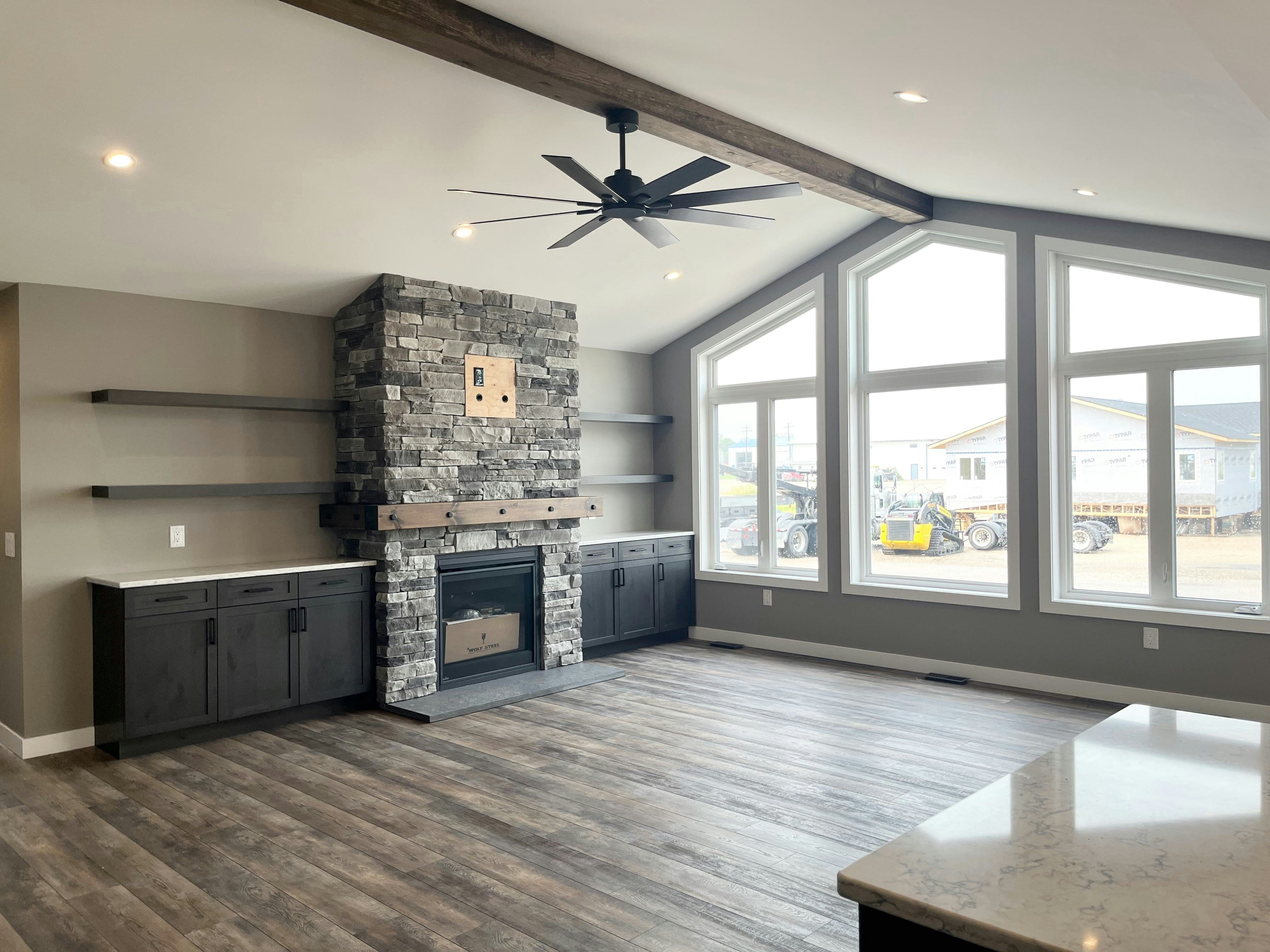
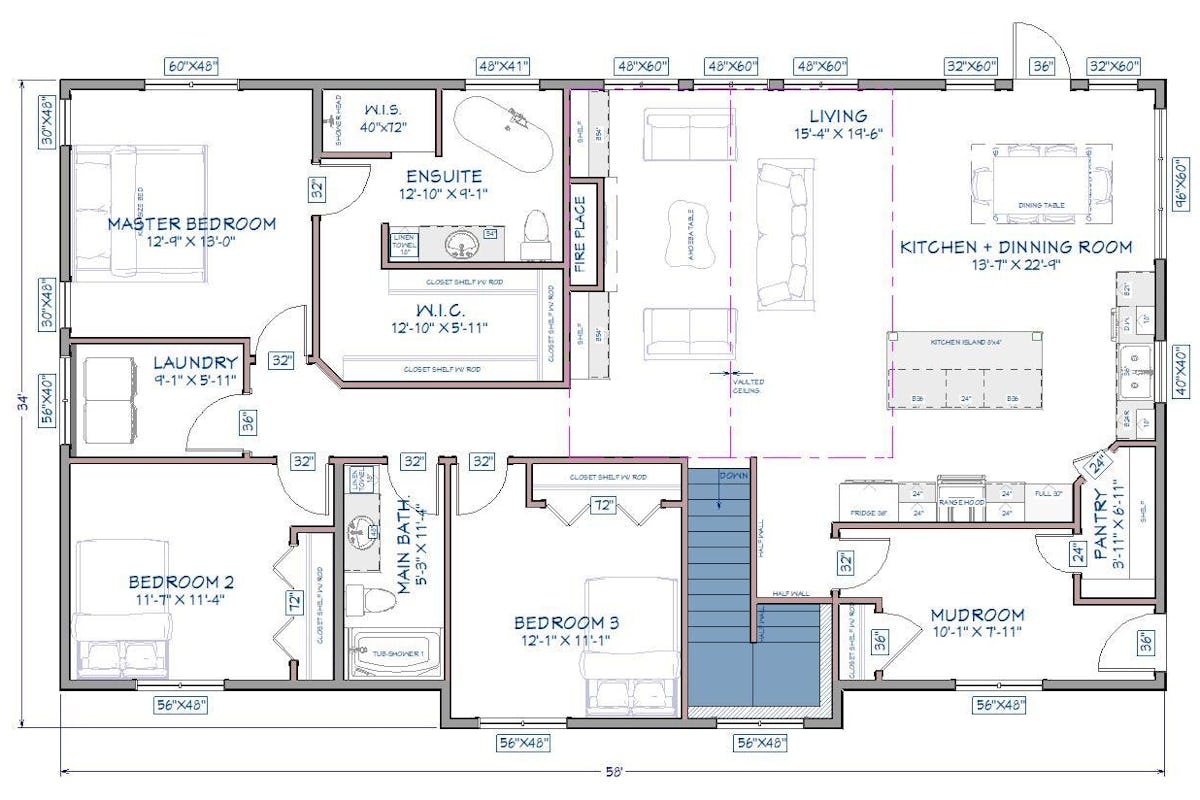
When it came to designing the perfect layout, an open-concept floor plan was at the top of the Johansen family’s wish list. They envisioned a space where they could keep an eye on their children from the kitchen, and plenty of room to host gatherings, holidays, and special events with family and friends. This three bedroom, two bathroom home features a spacious primary ensuite with a deep soaker tub overlooking their beautiful acreage, a generous walk-through pantry accessible from both the kitchen and mudroom, and a large 8' x 4' island, perfect for hosting their gatherings.
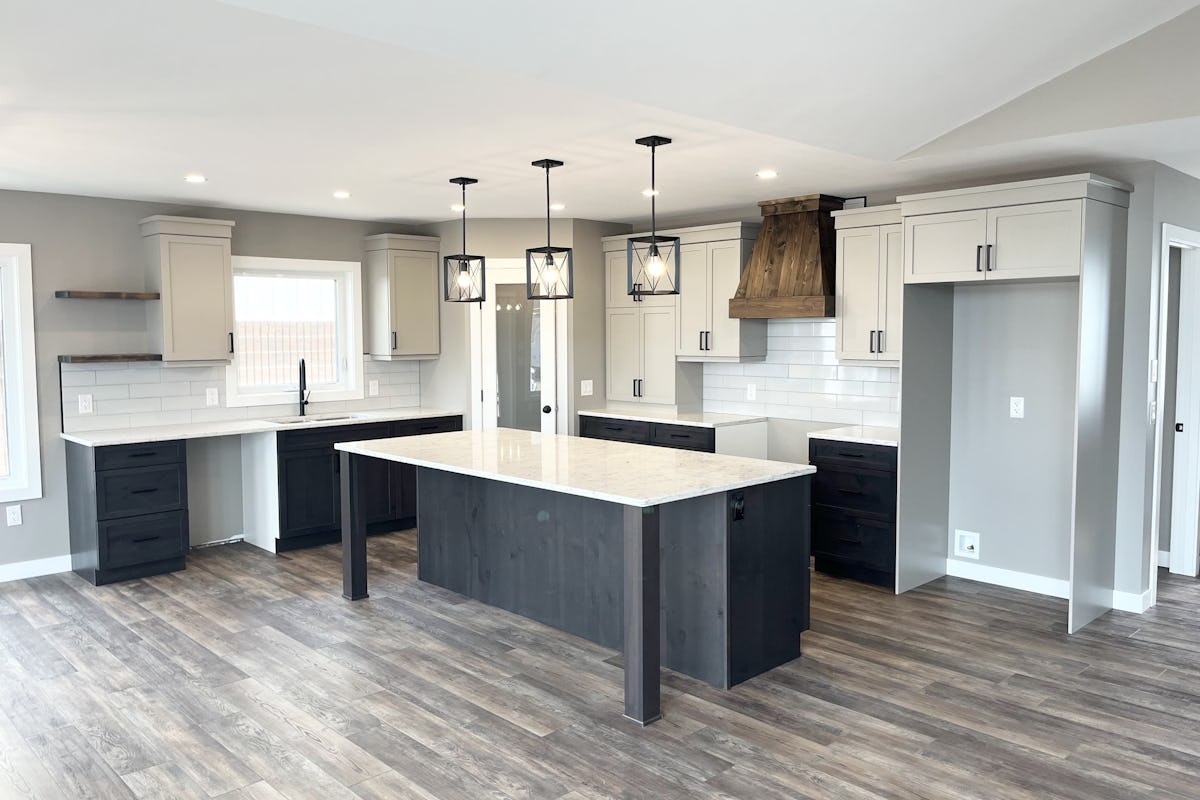
This two-toned kitchen showcases upper maple cabinets in a soft shade paired with lower alder cabinetry in a rich finish. A spacious 8' x 4' island, matched to the lower cabinets, offers generous storage with deep drawers, ideal for storing large pots and pans. Open shelving, stained to complement the custom-built range hood, ties the design together beautifully.
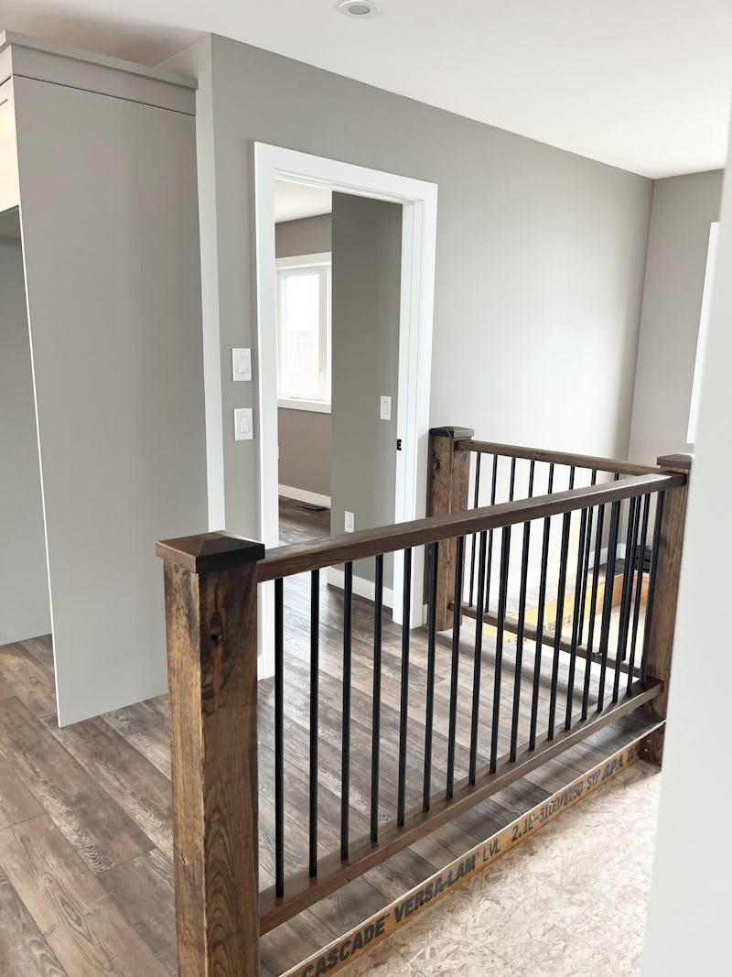
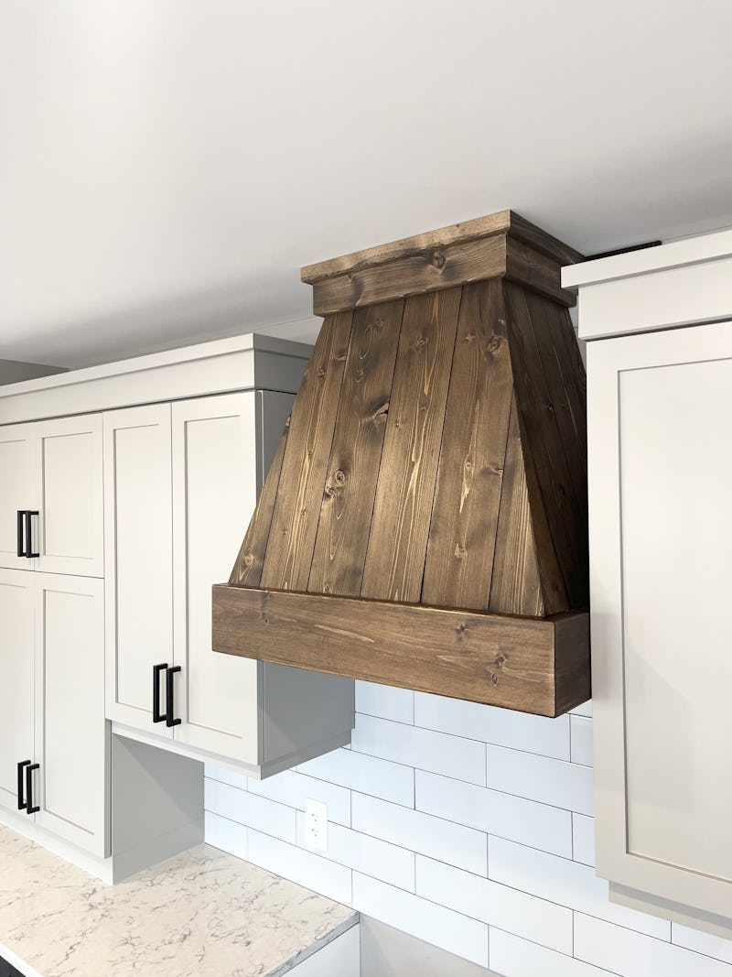
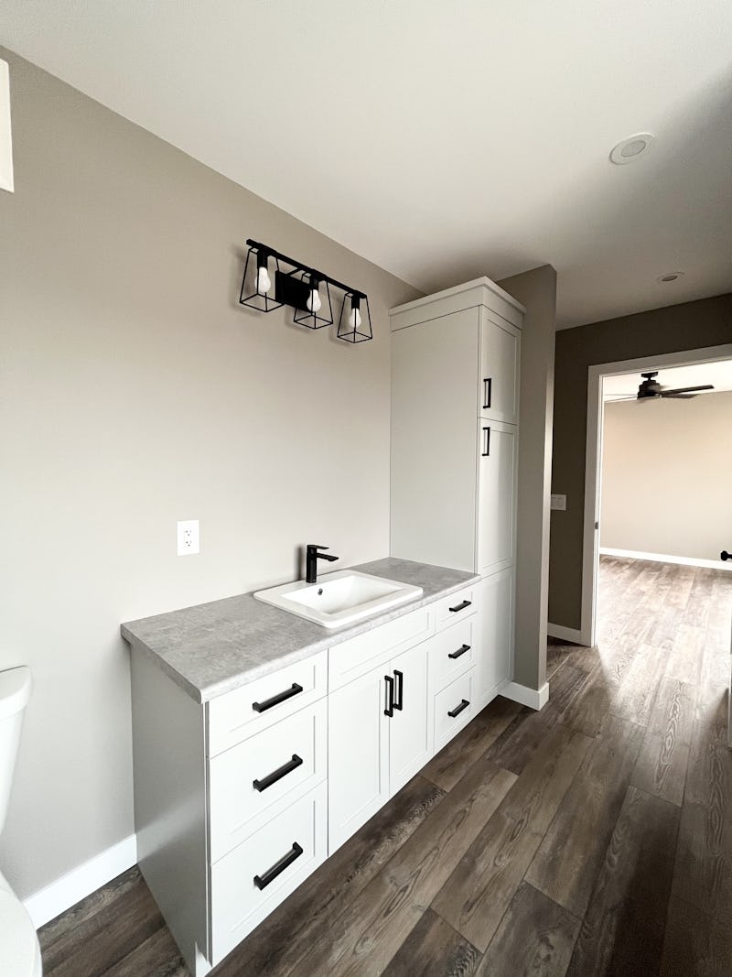
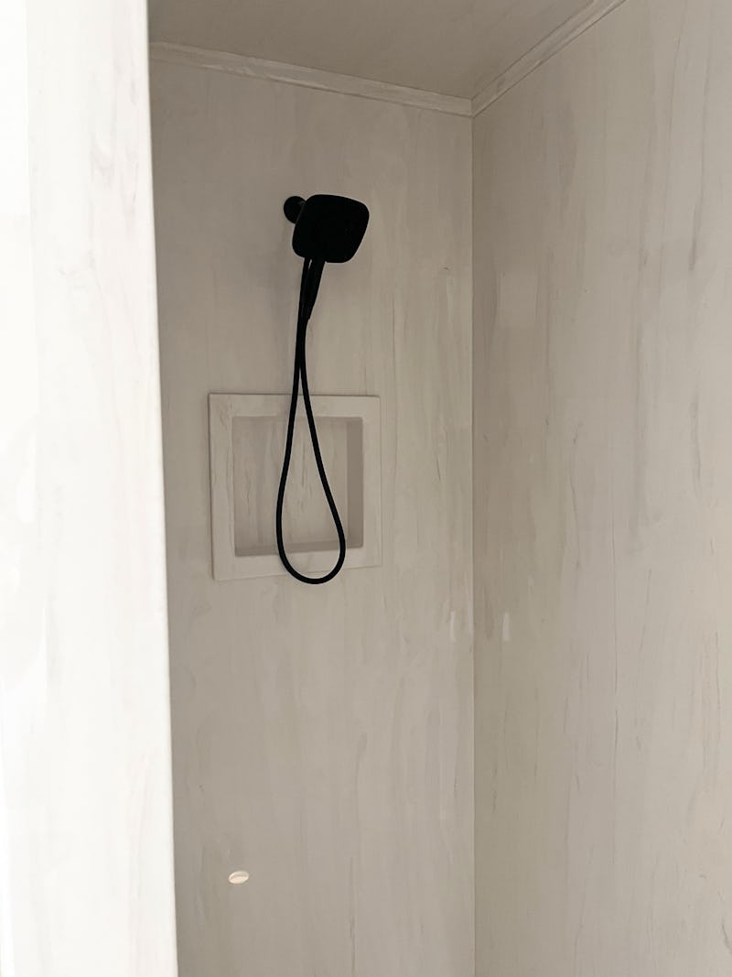
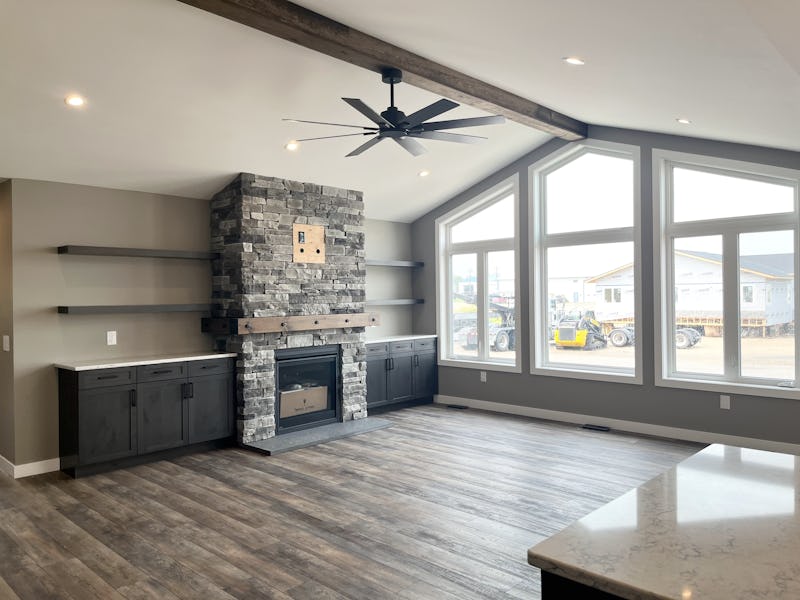
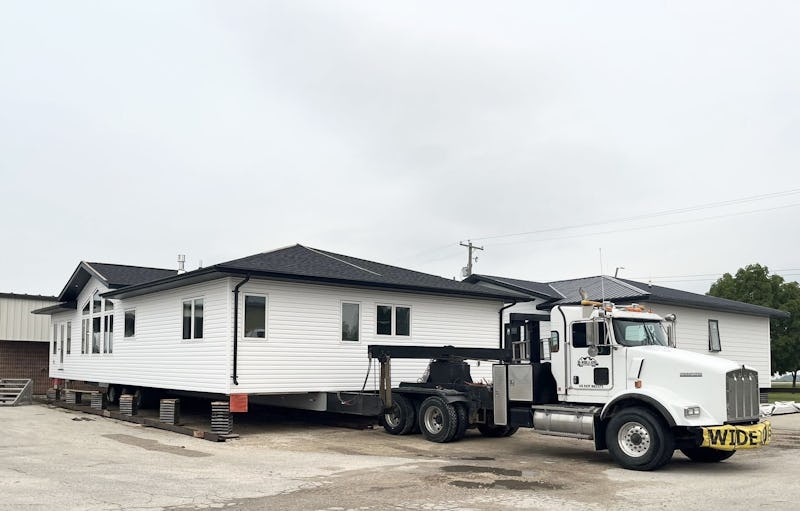
The SK2 team was so friendly and easy to talk to. They were laid-back but also professional and good at what they do. Being totally comfortable with the folks you’re building a home with wasn’t something I thought about prior to our experience, but it’s now something I would recommend as a must when looking for a home builder.
Be Inspired & Learn with Us!
We get it, you are full of questions and feel like you don’t know where to start. That is about to change. Sign up for our newsletter and we will share insights about every step of the build and inspire you with the amazing homes our friends have built.
