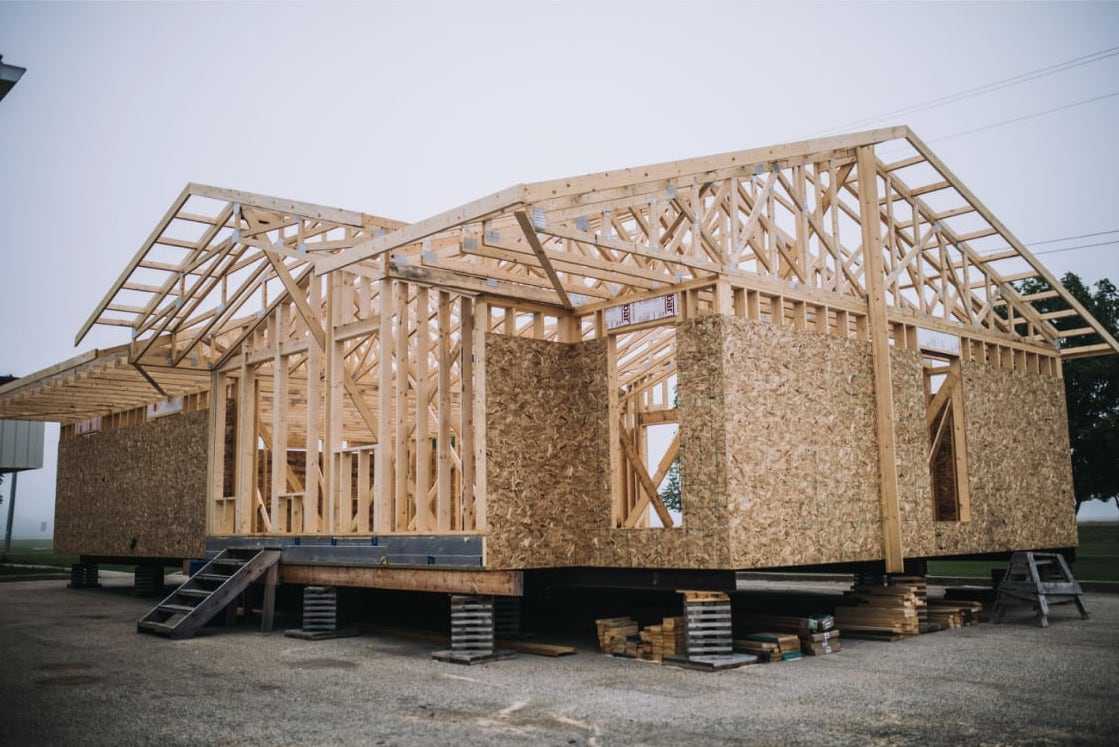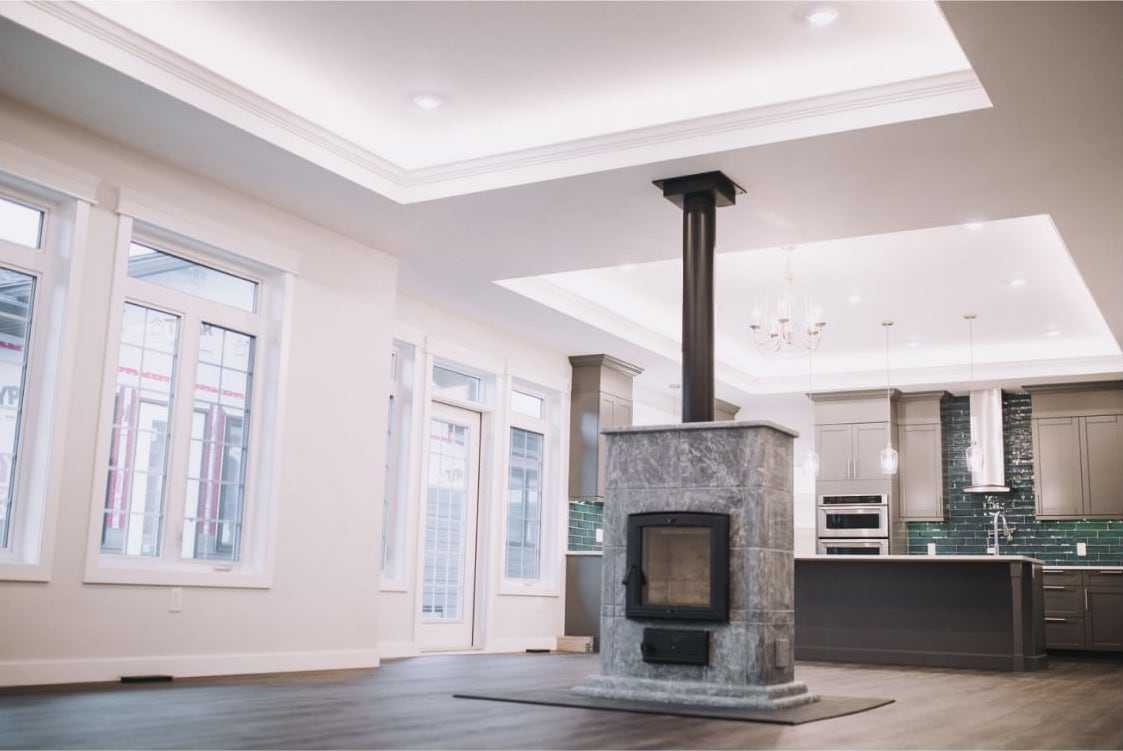The Stratton Home


With a busy farm to run and little ones in tow, Dylan and Alyssa needed a home builder who could take the stress out of building. Friends who had worked with SK2 Custom Homes spoke highly of their experience, and that was all the encouragement they needed to reach out. That simple step kicked off the journey of designing their forever home and having it delivered right to the land they love.
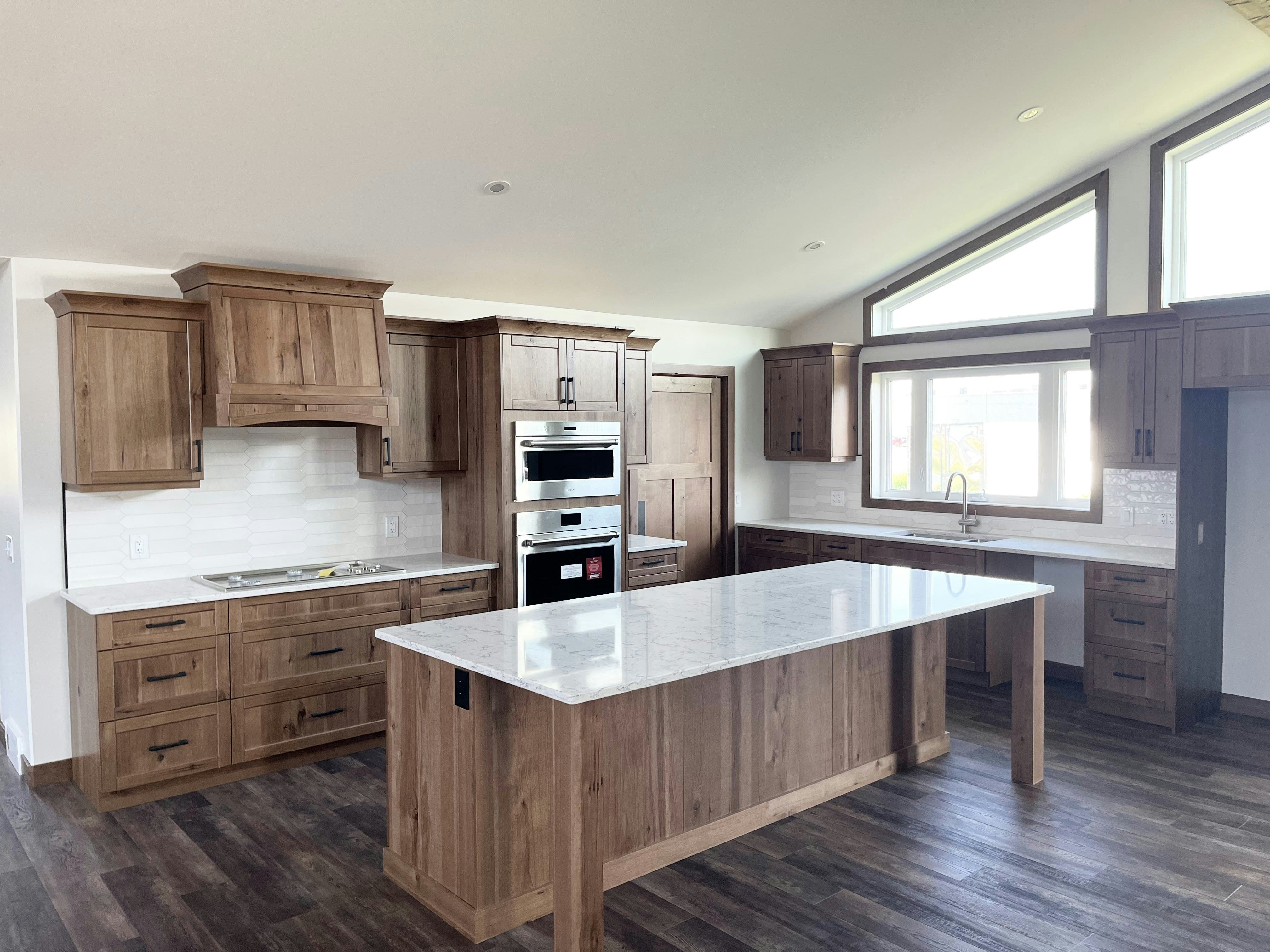
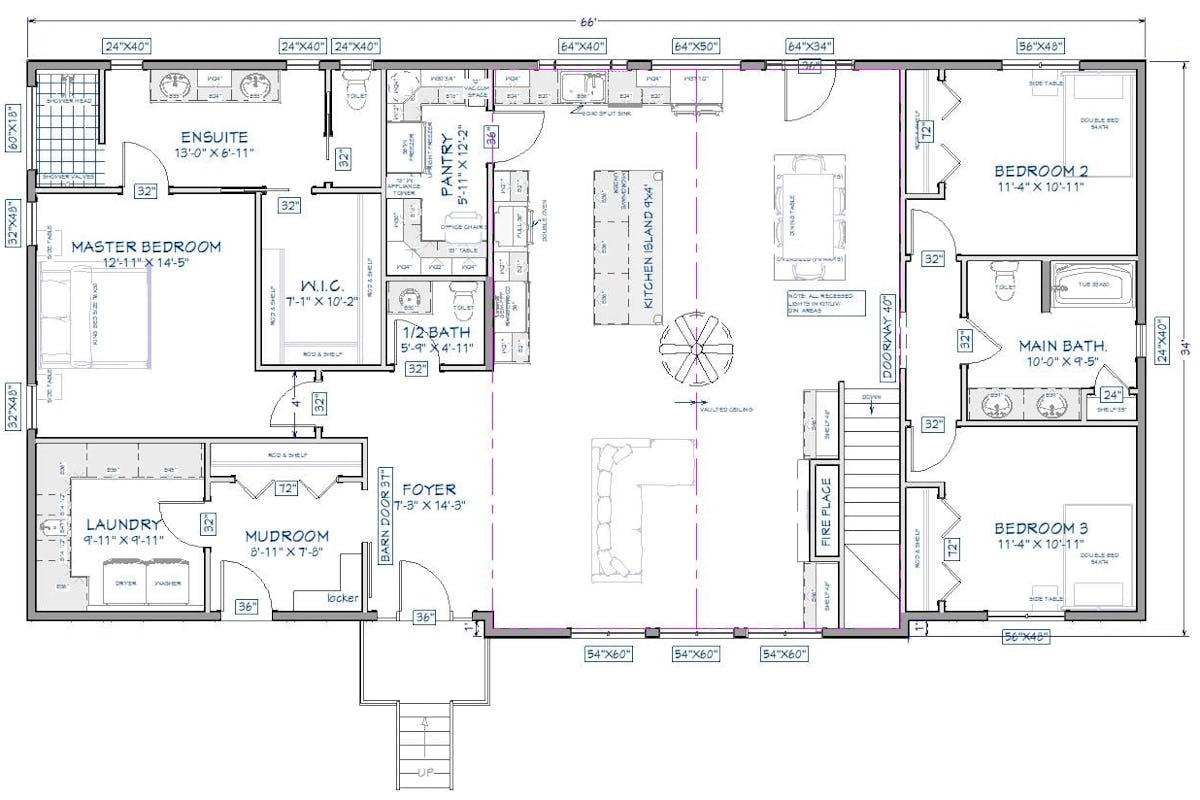
When it came time to design a floor plan for their home, the Strattons knew exactly what they were after, something spacious and practical for their growing family. At the heart of it all was a wide-open gathering space with a big, welcoming kitchen, a large pantry that acts as an extension of the kitchen, and plenty of room to stretch out and settle in. This three-bedroom, two-and-a-half-bathroom home was built with family and functionality at the forefront, just the way they pictured it.
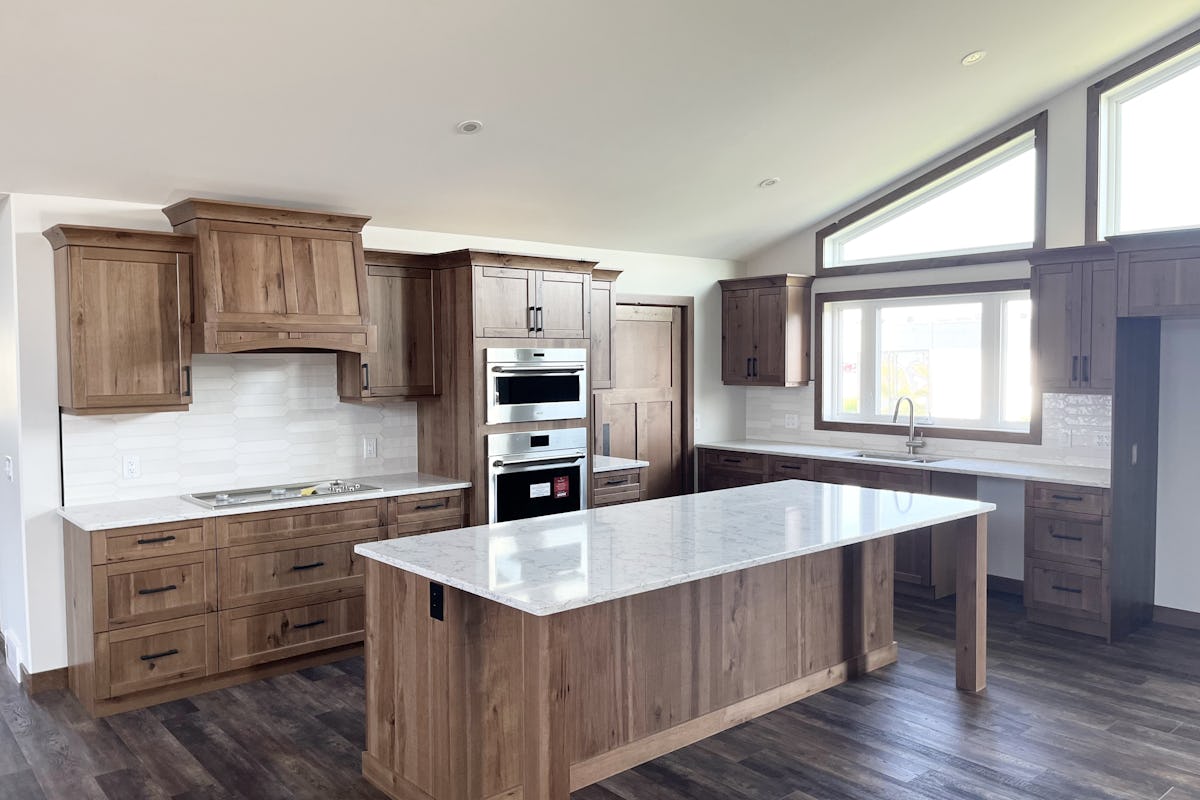
This warm and welcoming kitchen is wrapped in rich hickory cabinetry, offering plenty of practical storage and topped with durable quartz countertops. The custom hickory rangehood draws the eye and creates a seamless look. At the heart of it all, the roomy 9x4 island is where everything happens; family meals, coffee chats, homework sessions, and holiday baking. Designed with everyday life in mind, this kitchen is made for gathering, growing, and making memories.
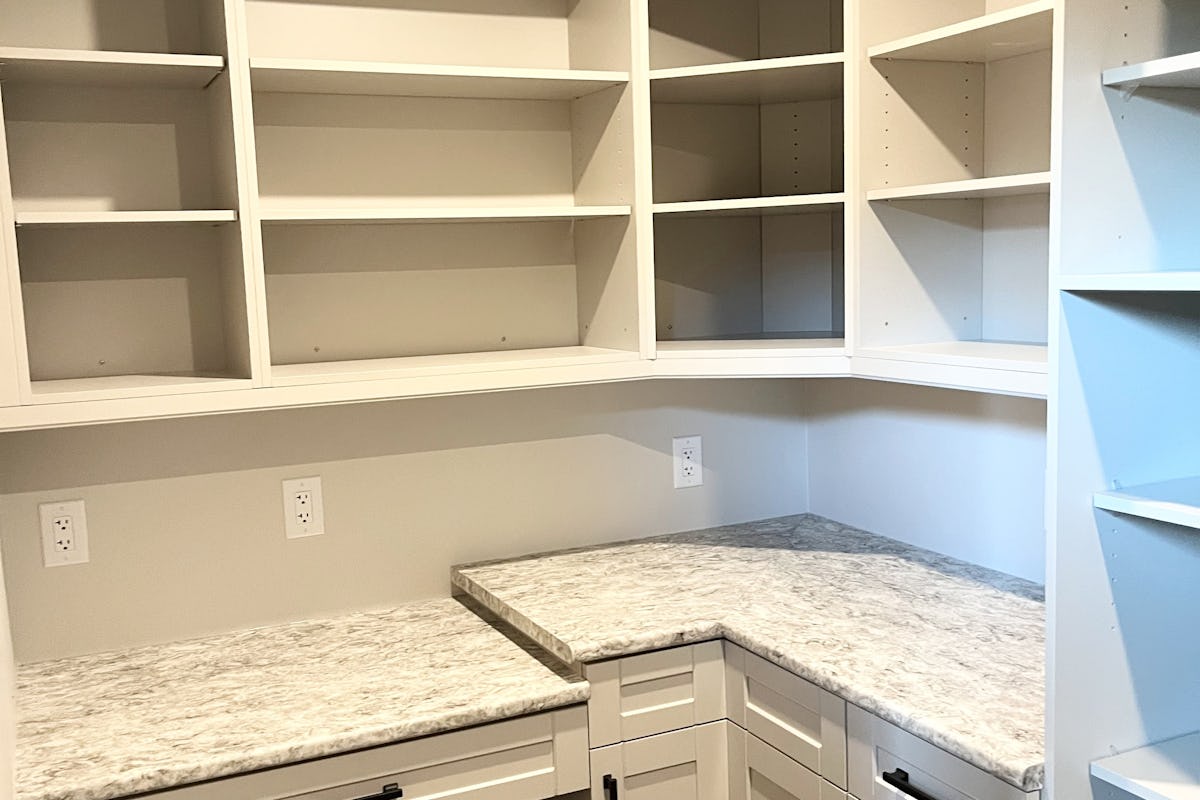
This spacious walk-in pantry is designed with both beauty and function in mind. Base cabinetry offers generous storage for bulky kitchen appliances, while open upper shelving keeps everyday pantry items organized and within easy reach. A dual-swing hinged door adds convenience, clicking into place to stay open while you carry in groceries.
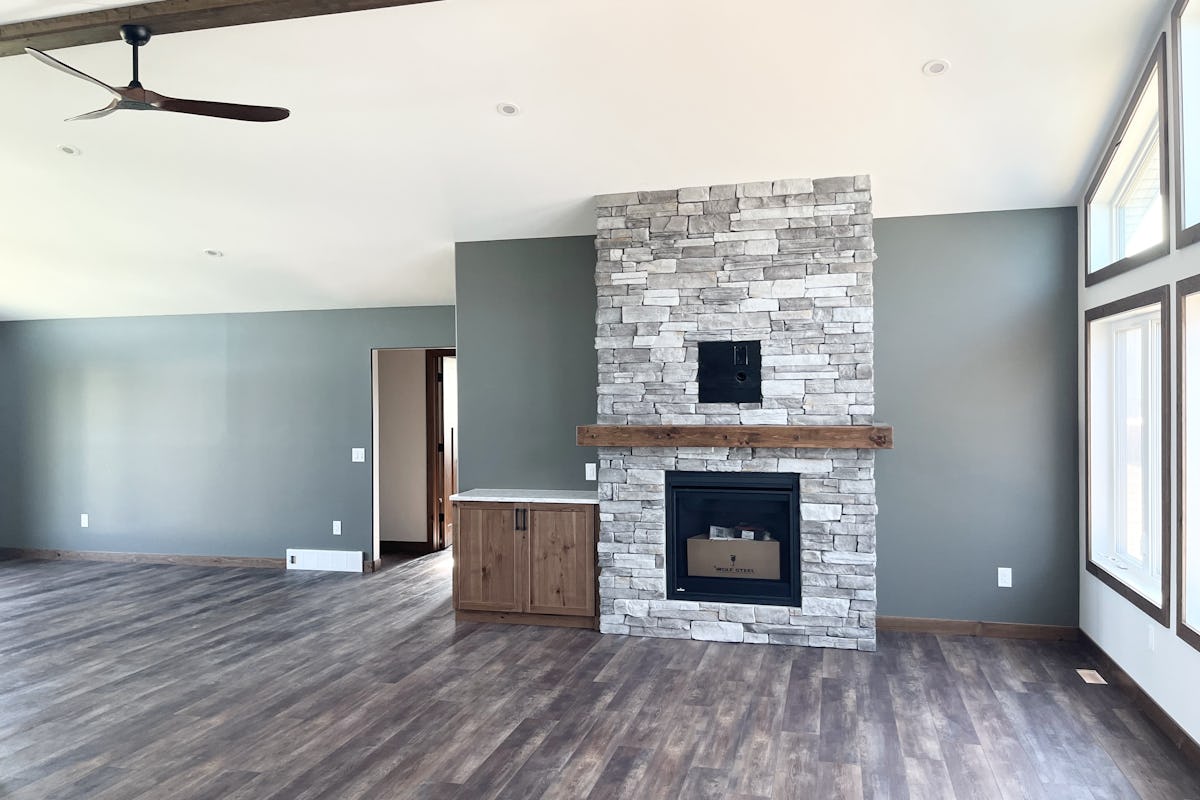
Knotty alder doors, along with pine casing and baseboards stained to match the cabinets, bring a warm, natural feel to the home. A solid custom wood beam sits at the center of the vaulted ceiling, and the custom fireplace mantle, stained the same, pulls everything together with simple, rustic charm.
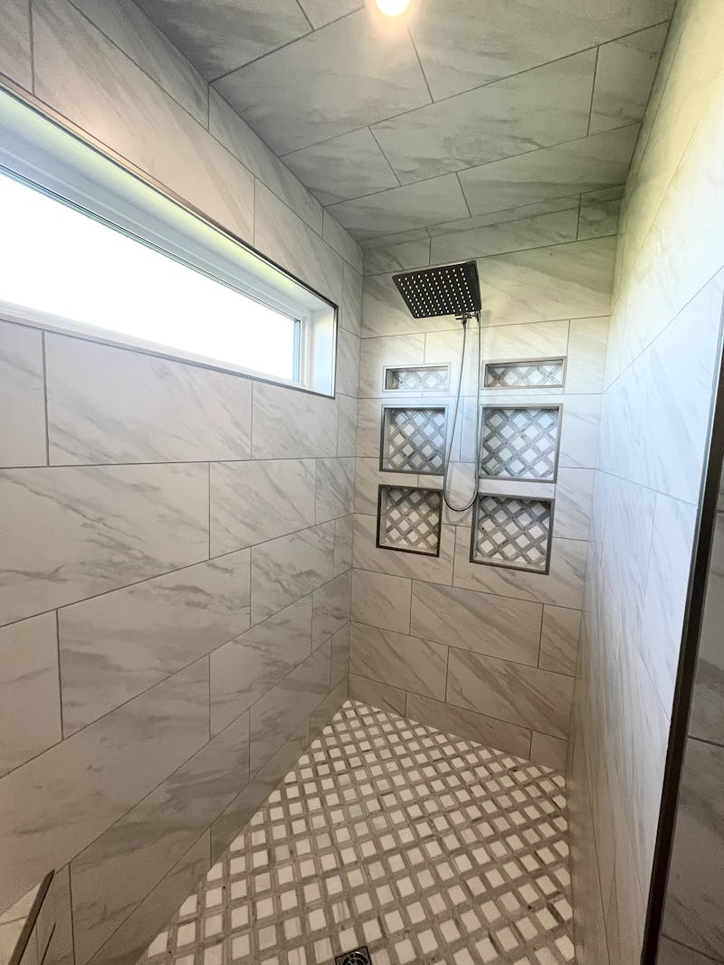
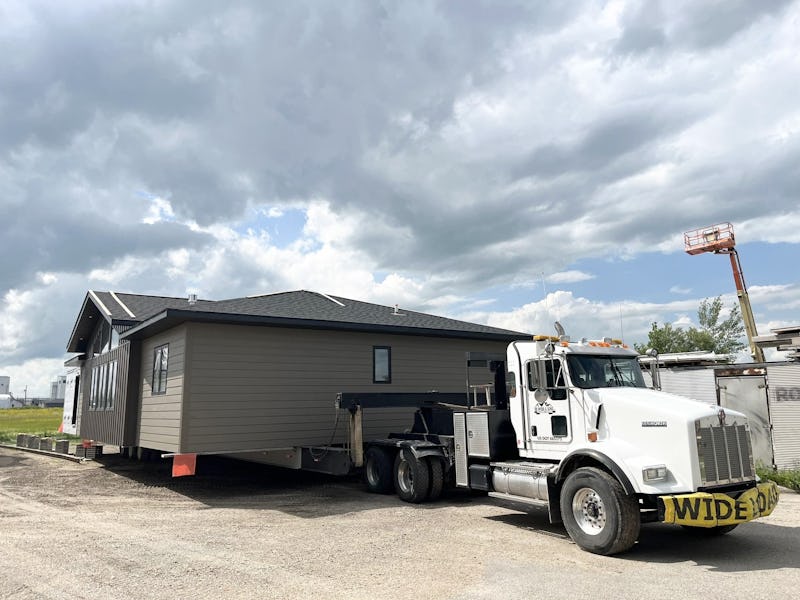
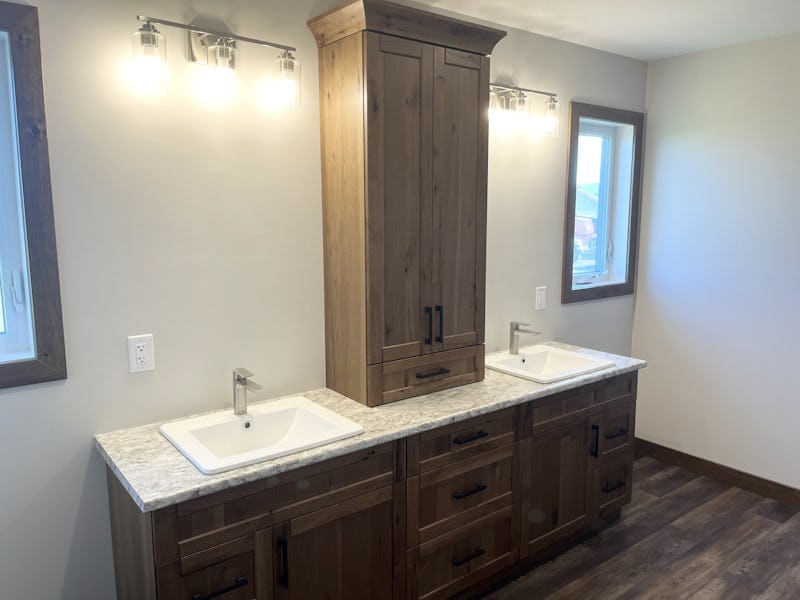
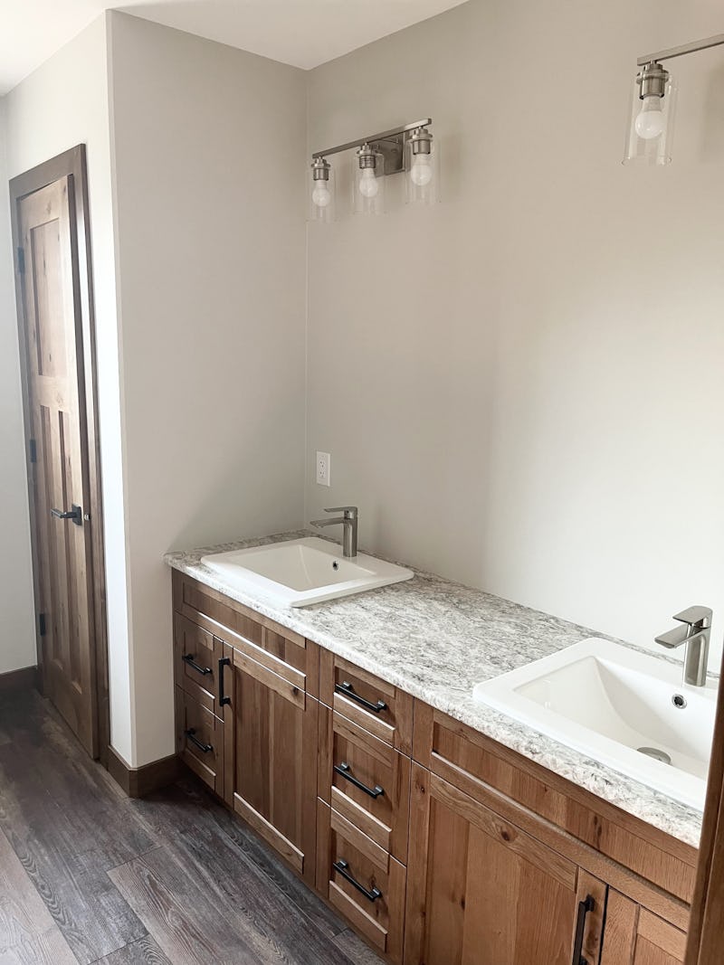
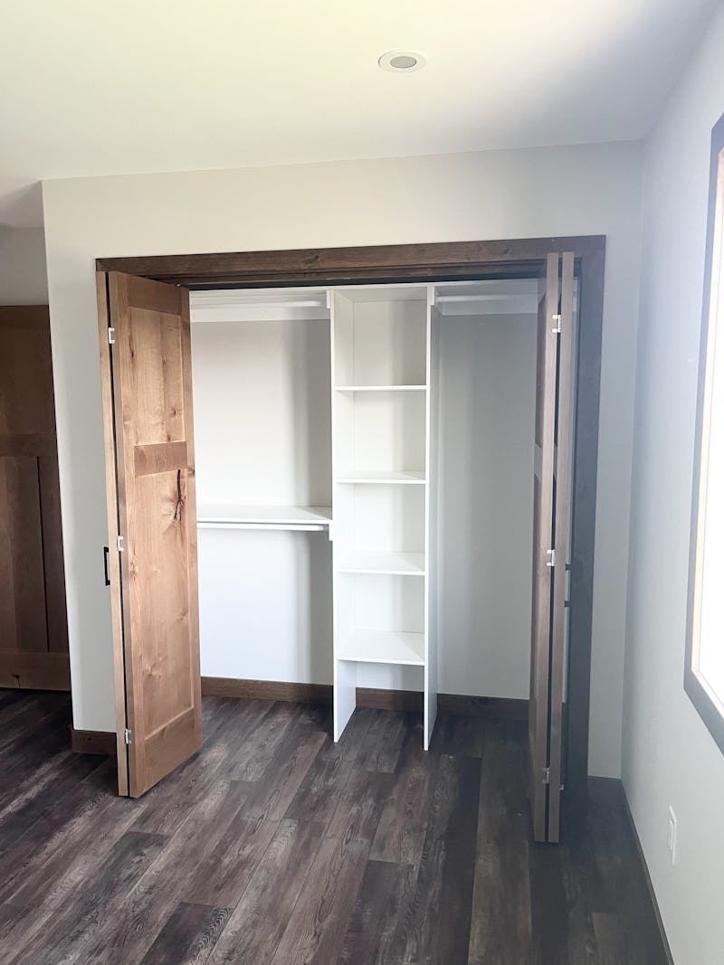
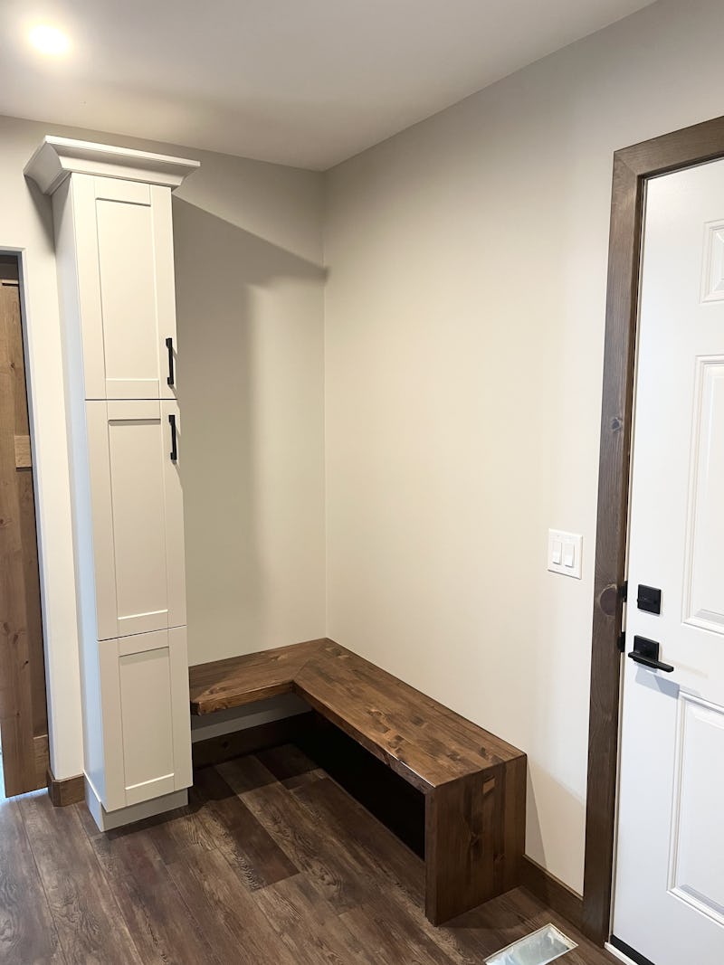
Be Inspired & Learn with Us!
We get it, you are full of questions and feel like you don’t know where to start. That is about to change. Sign up for our newsletter and we will share insights about every step of the build and inspire you with the amazing homes our friends have built.
