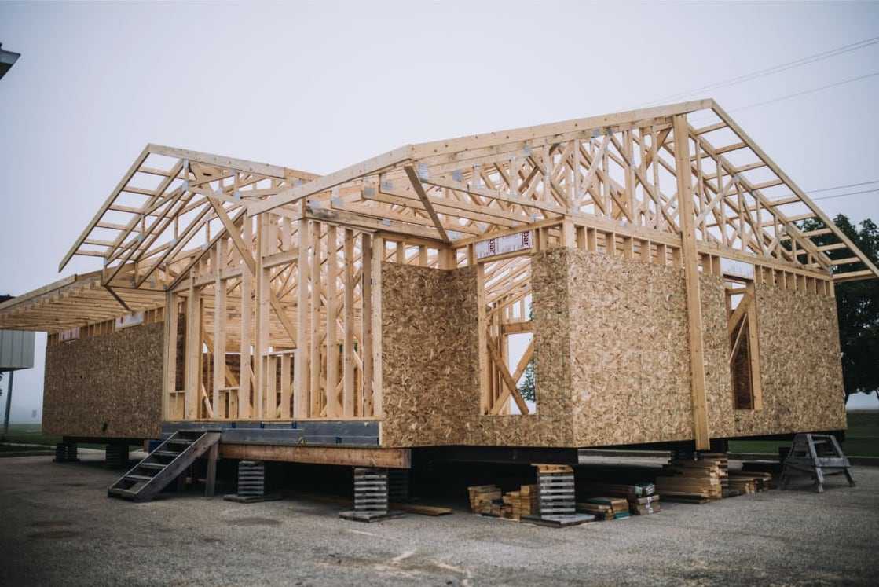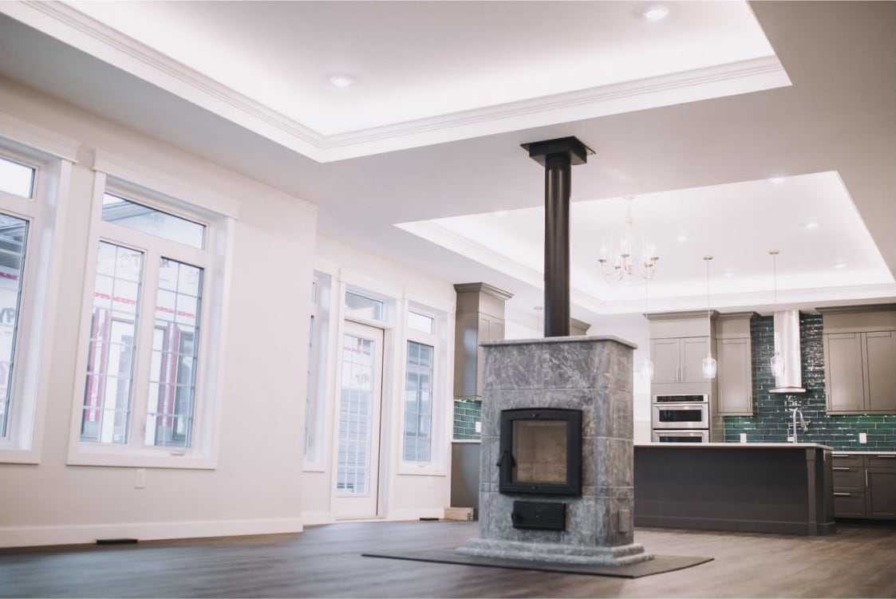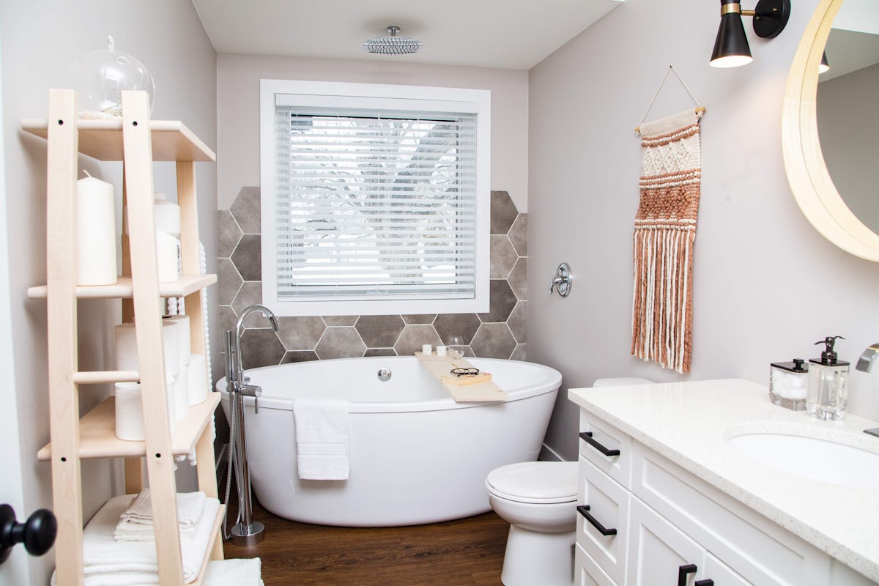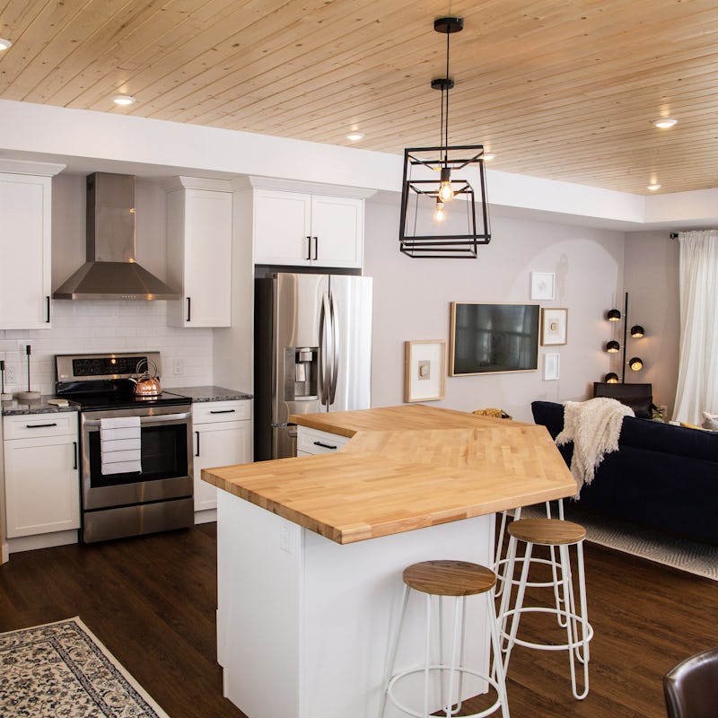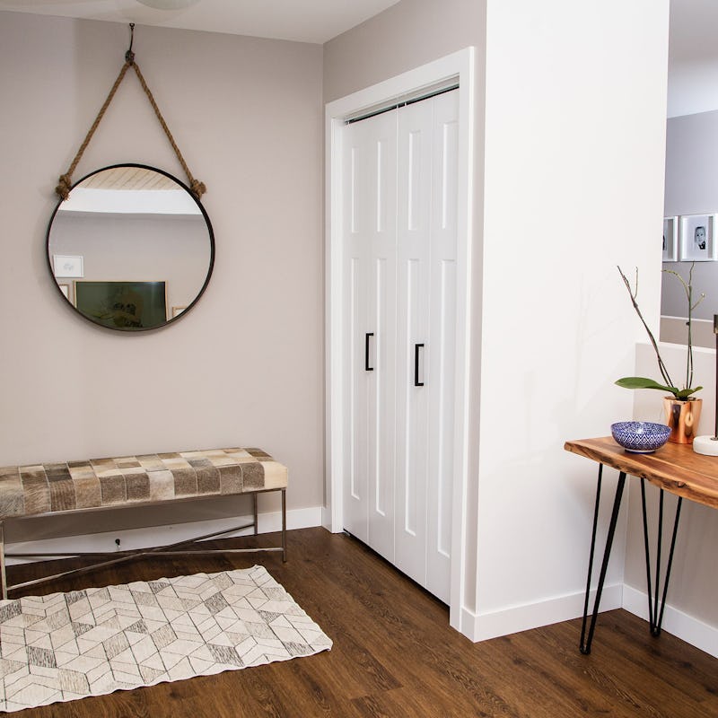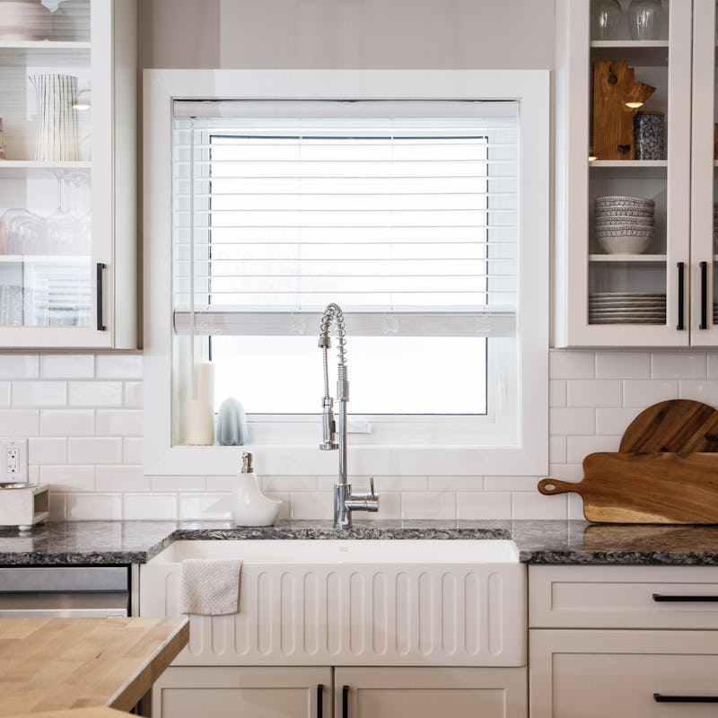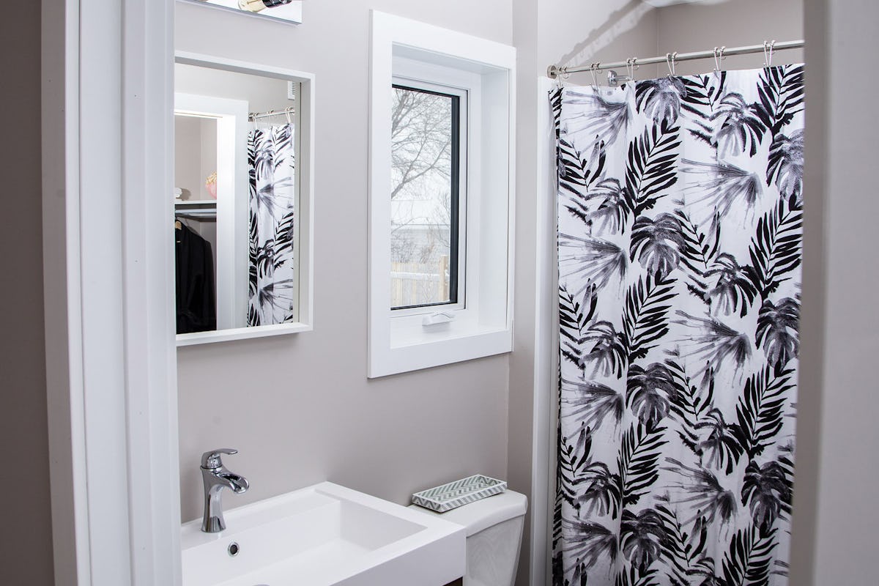The DeFoort Home


Brandon found himself in a unique situation - his house had just burnt down (he was ok!), and he couldn't find a builder to work with to rebuild the 100+ year old home he'd worked so hard at renovating. To be honest, we don't love dealing with insurance work, but we saw this as an opportunity to help someone in need!
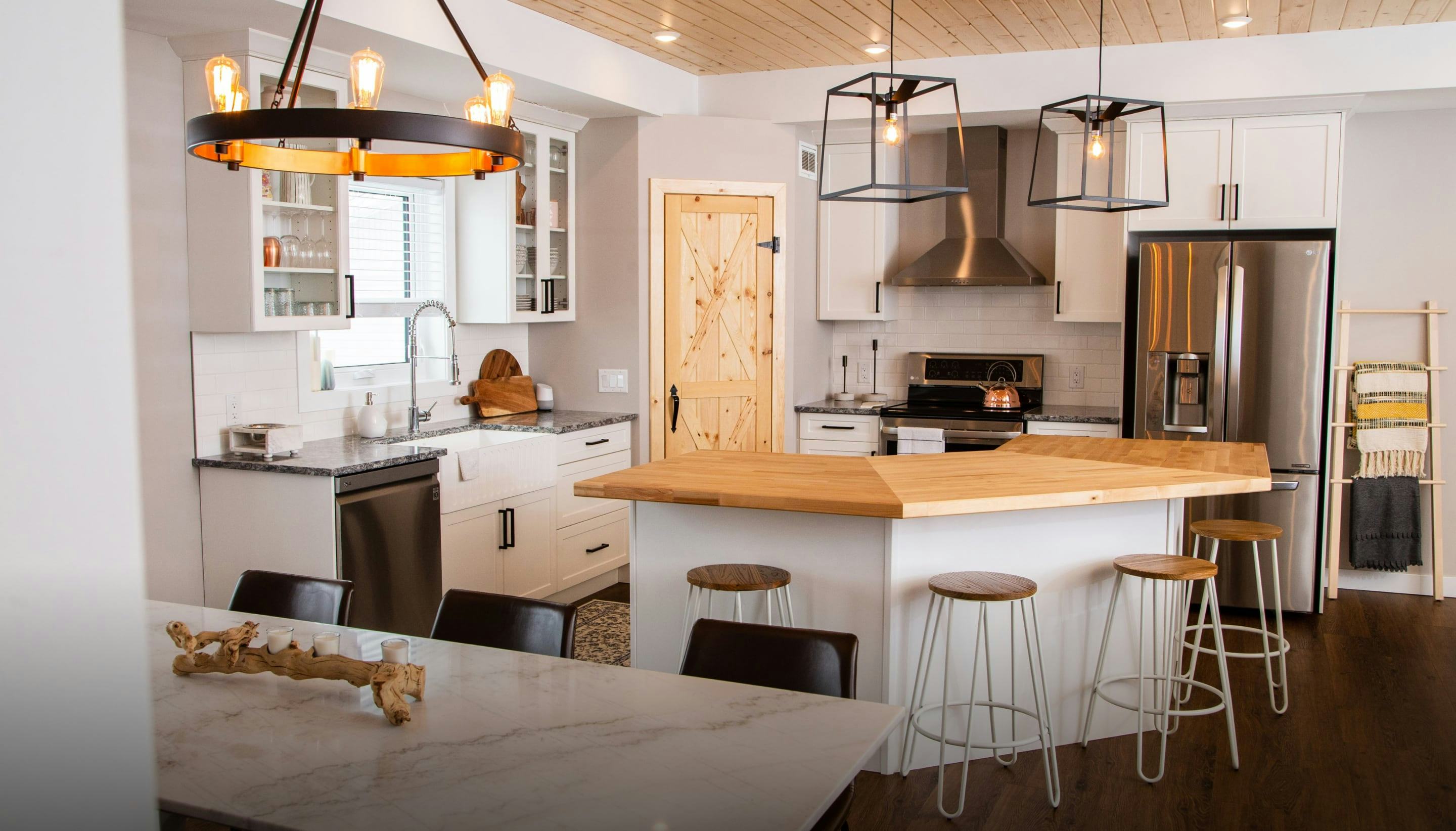
My dream island with a butcherblock top!
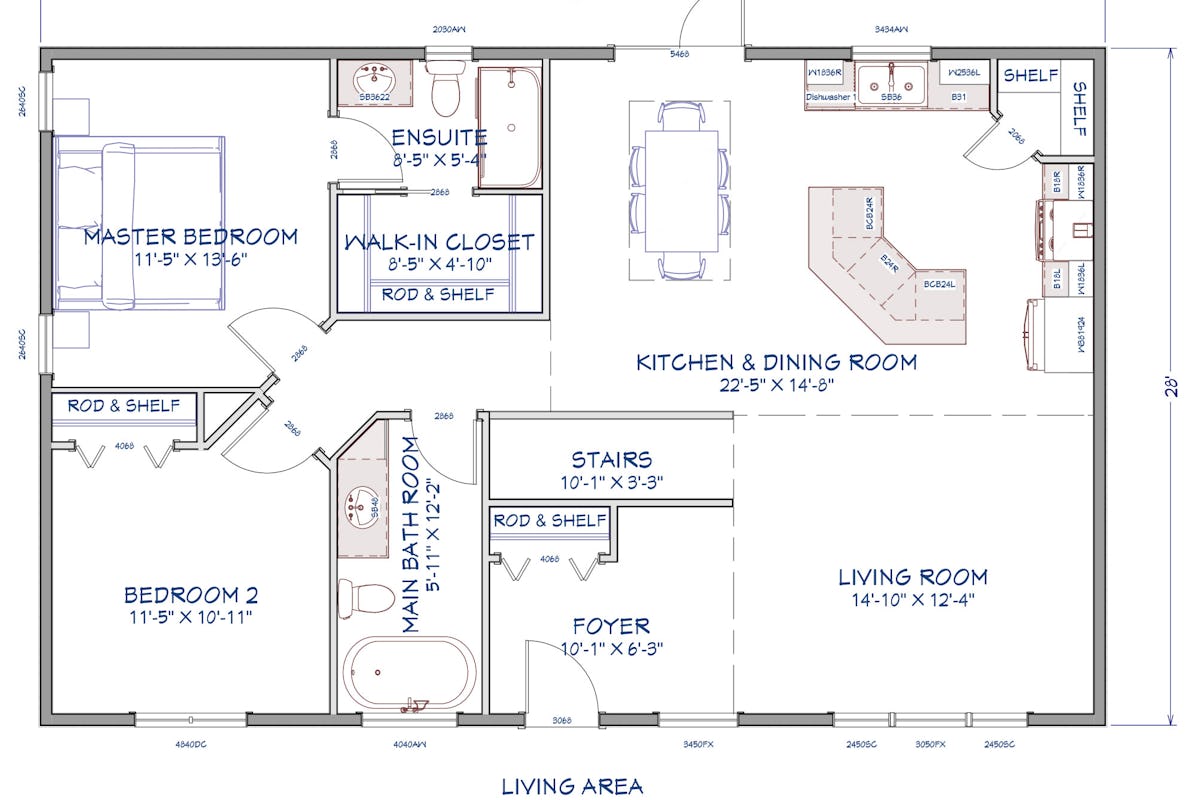
The wish list consisted of: large master bedroom, master bathroom with a shower and spacious walk in closet, a grand area for entertaining, and a big island. We were able to squeeze all of that into an economical footprint, and managed to find room in the budget for some beautiful finishes.
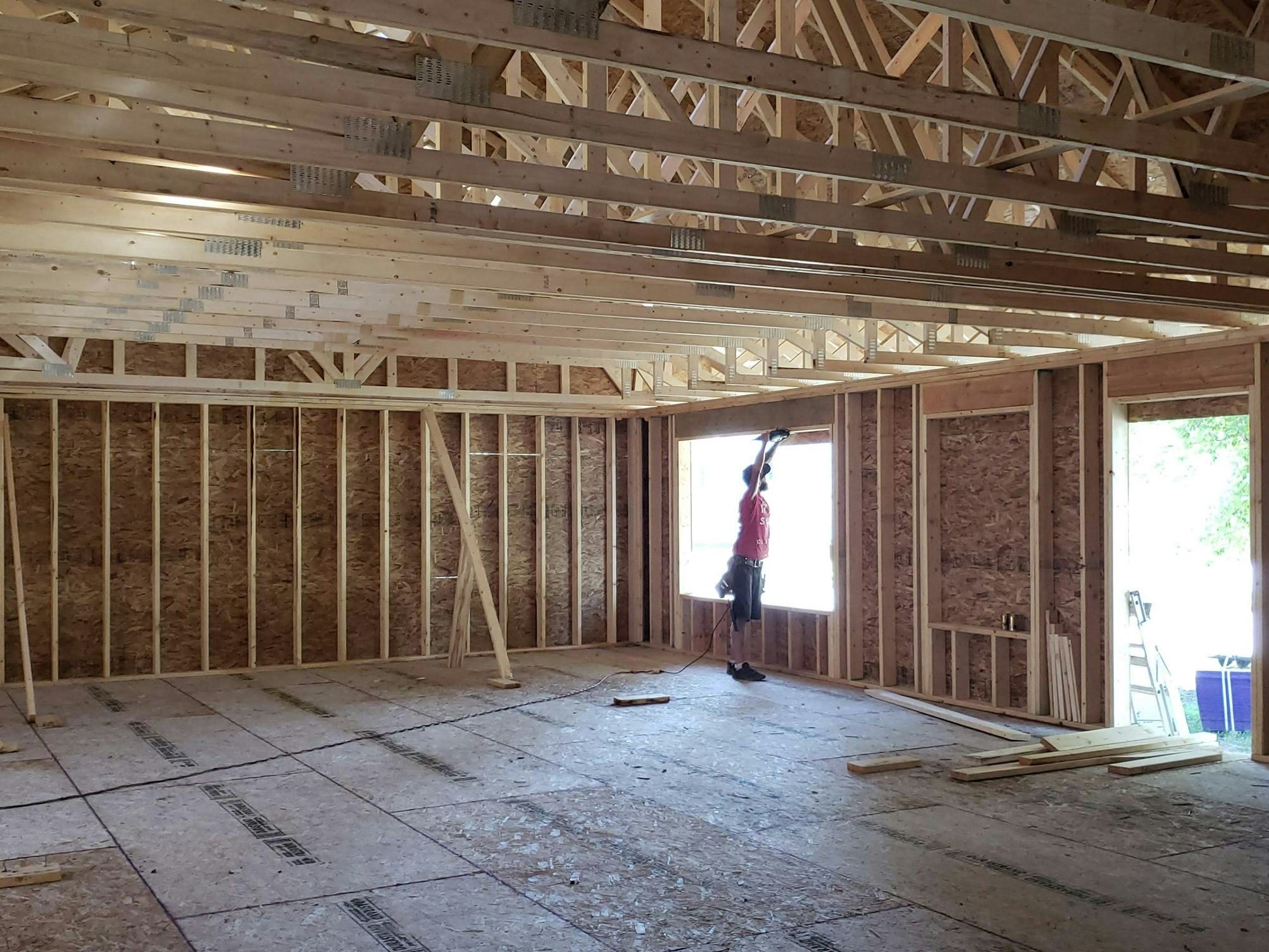
I loved seeing the progress during the build!

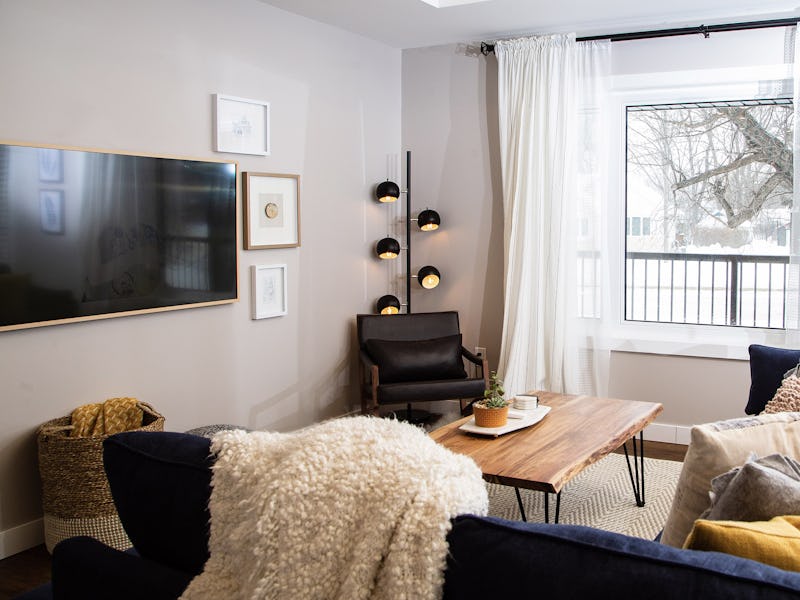
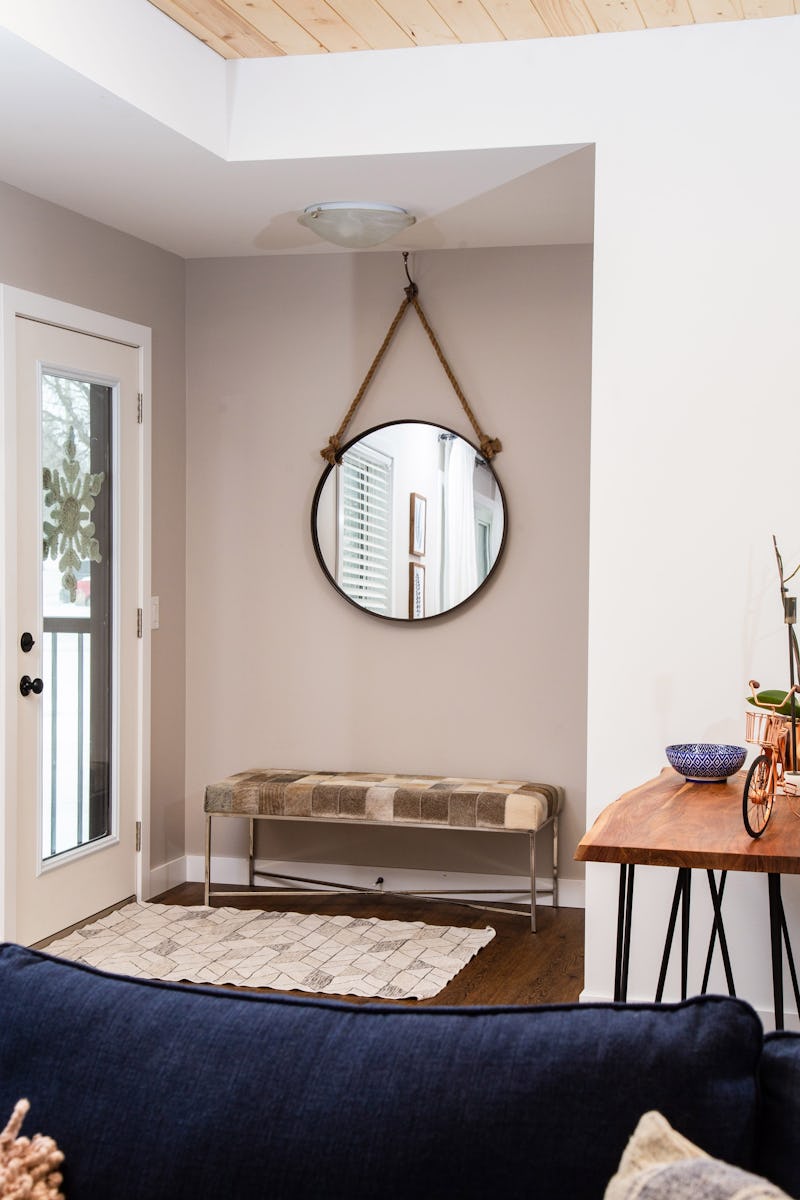
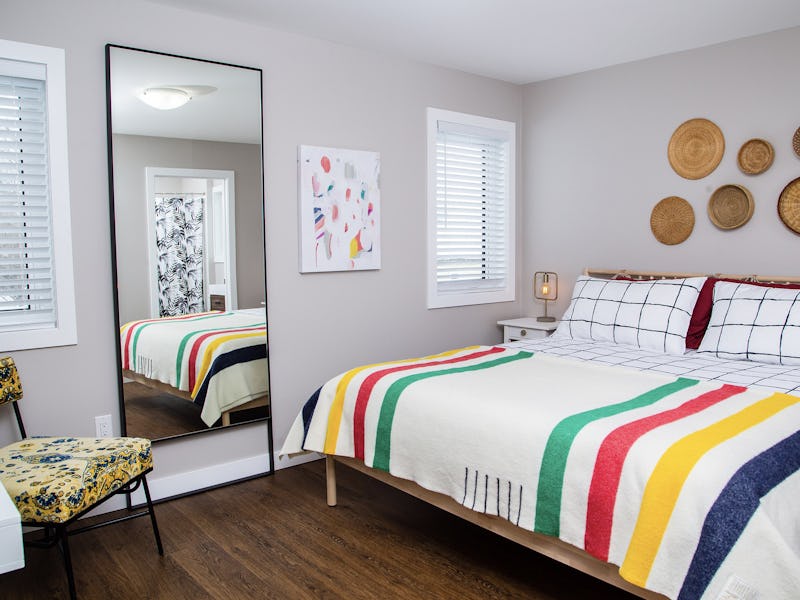
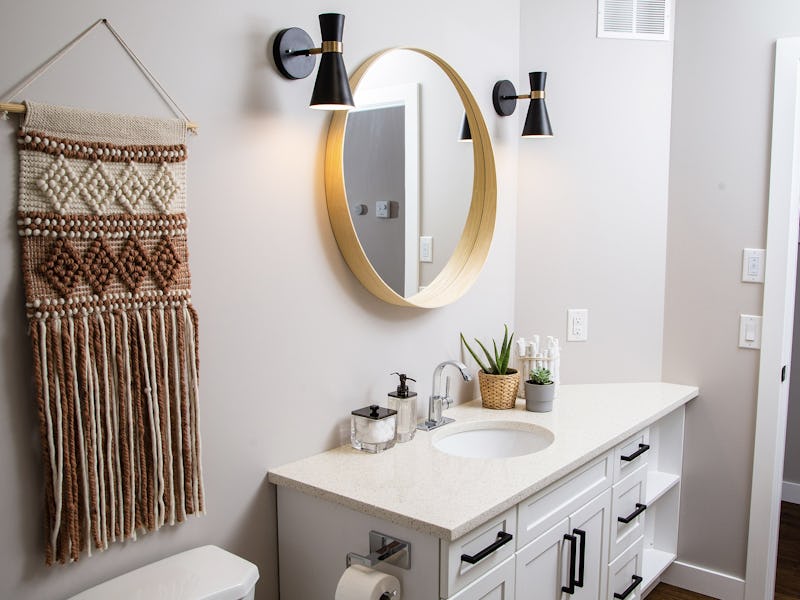
My home burned down a few years ago. This was the lowest part of my life, losing all my possessions and the home being a complete loss.
SK2 was there during my most vulnerable time. They take a collaborative approach, which makes you feel valued every step of the process. SK2 invests in you beyond just being a customer, they want to get to know you and your story in order to make your dream home possible. They were excited to hear my ideas and welcomed my designs. You won't get a cookie cutter house from SK2. They want to see your personality in the space. You can expect high communication, pristine quality, and a kick ass team from SK2.
By the end, you will feel part of the SK2 family. Thank you SK2!
Be Inspired & Learn with Us!
We get it, you are full of questions and feel like you don’t know where to start. That is about to change. Sign up for our newsletter and we will share insights about every step of the build and inspire you with the amazing homes our friends have built.
