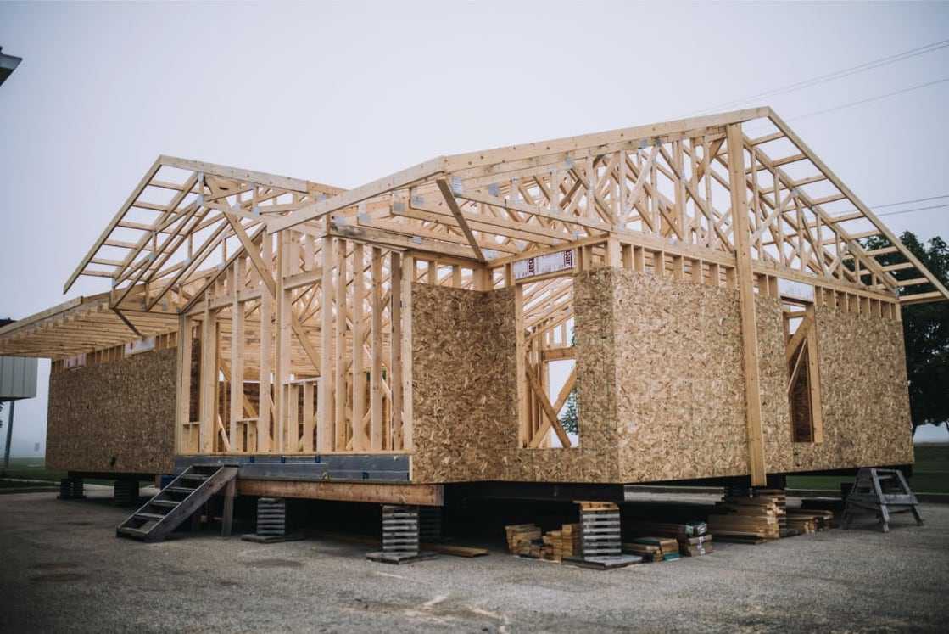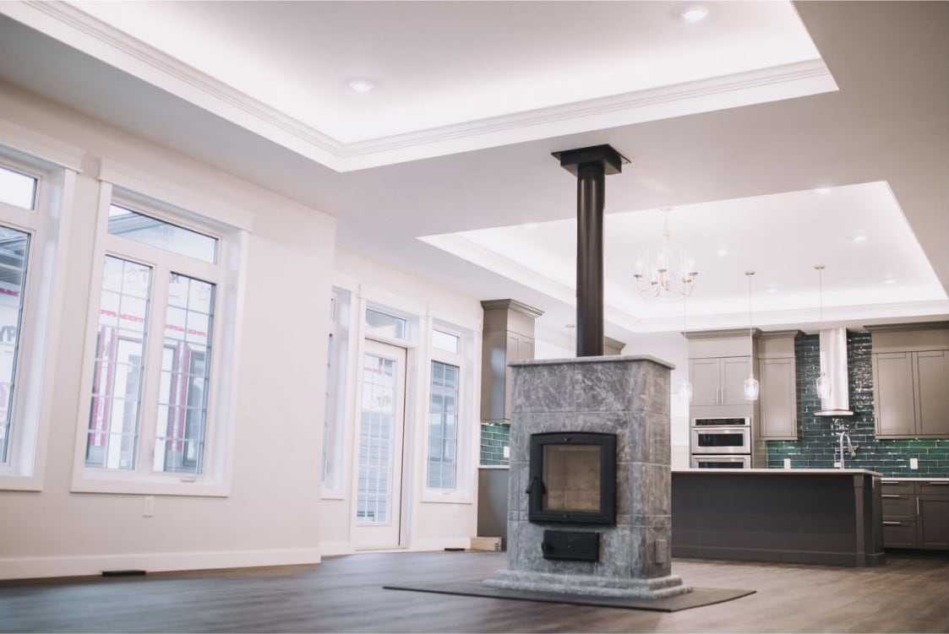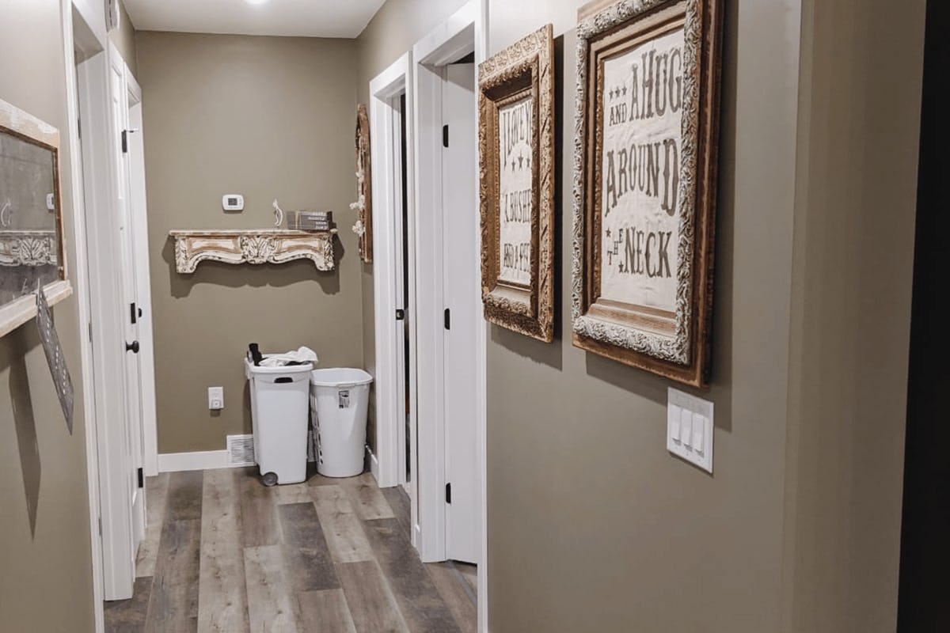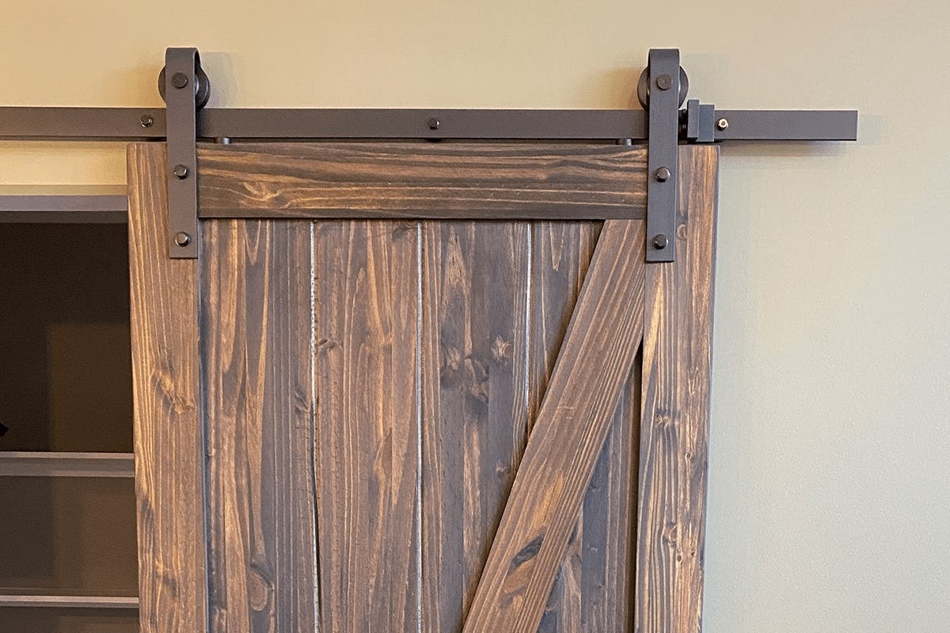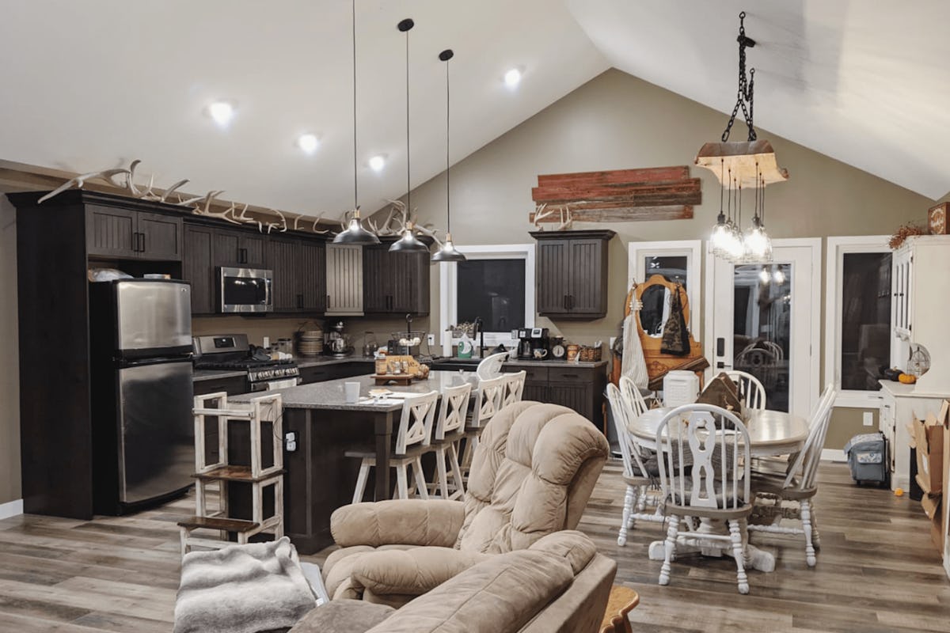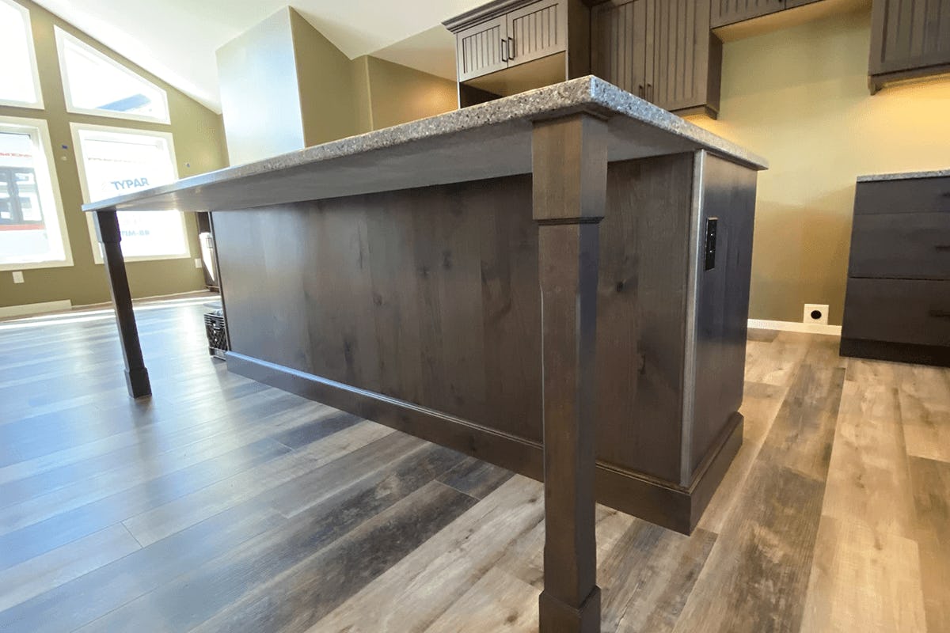The Goodoien Home

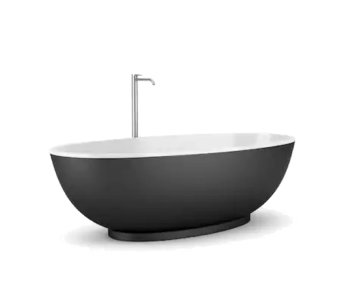
This open concept home with classic country finishes include 3 bedrooms and a granny suite, beadboard cabinets and a large island for entertaining!
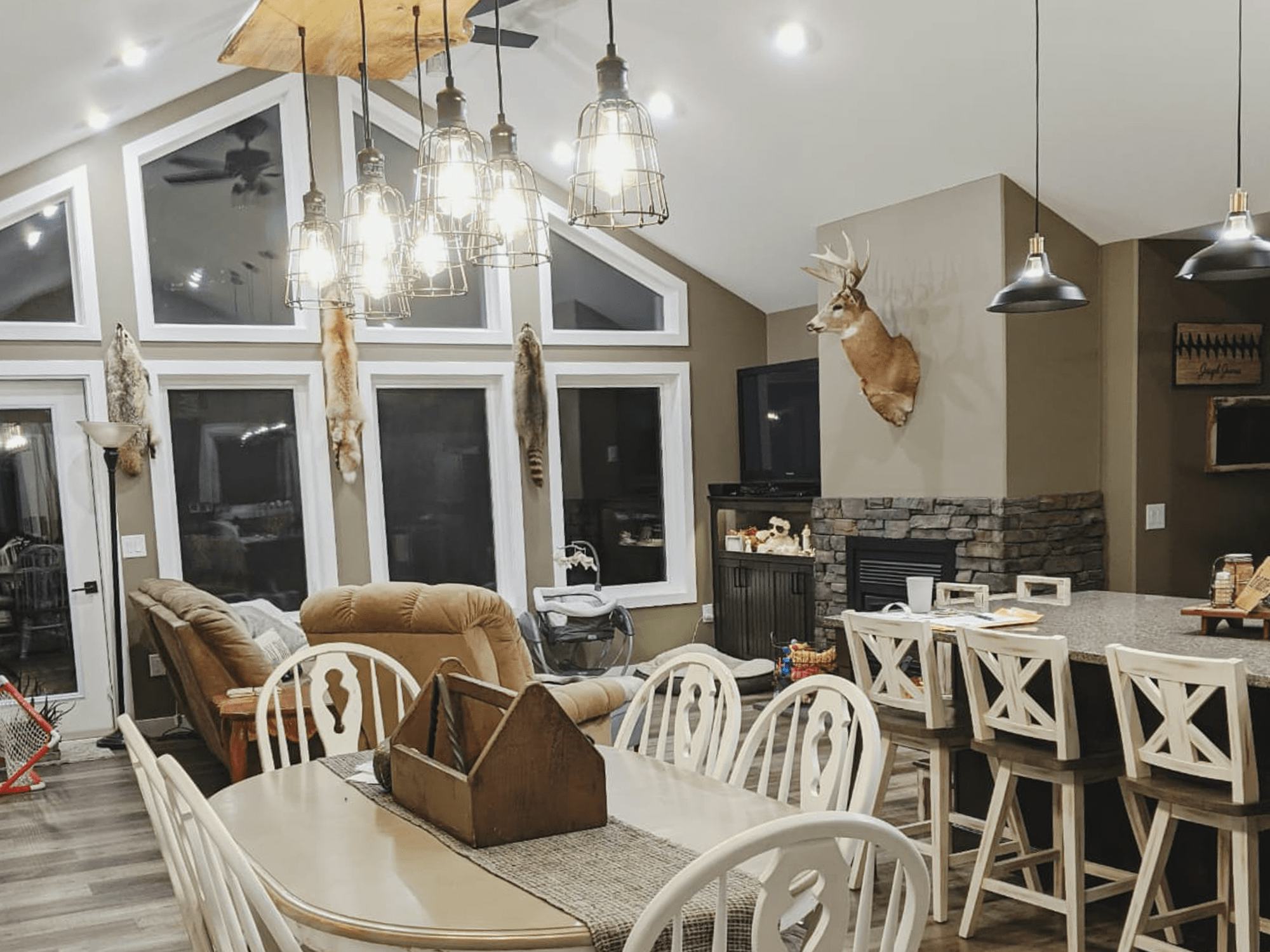
Our new home was built to stand the test of time, protect our family, and reflect our rustic style!
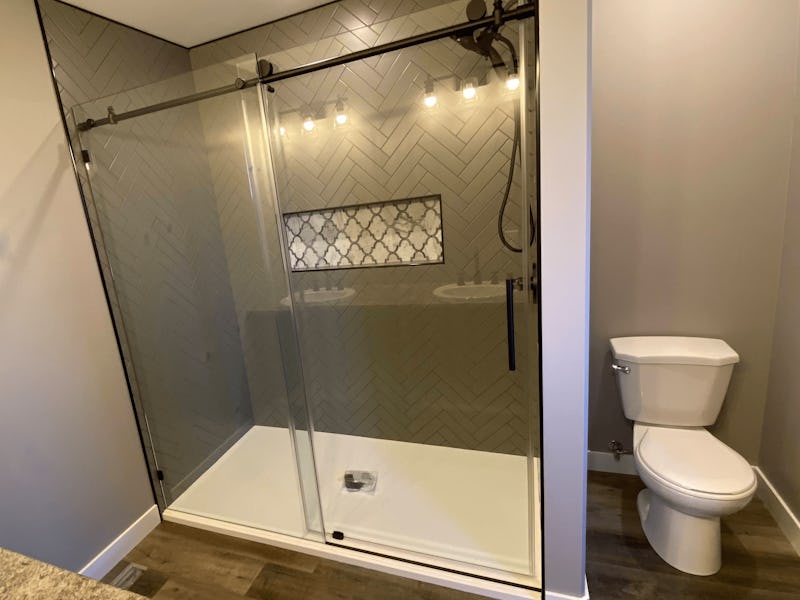
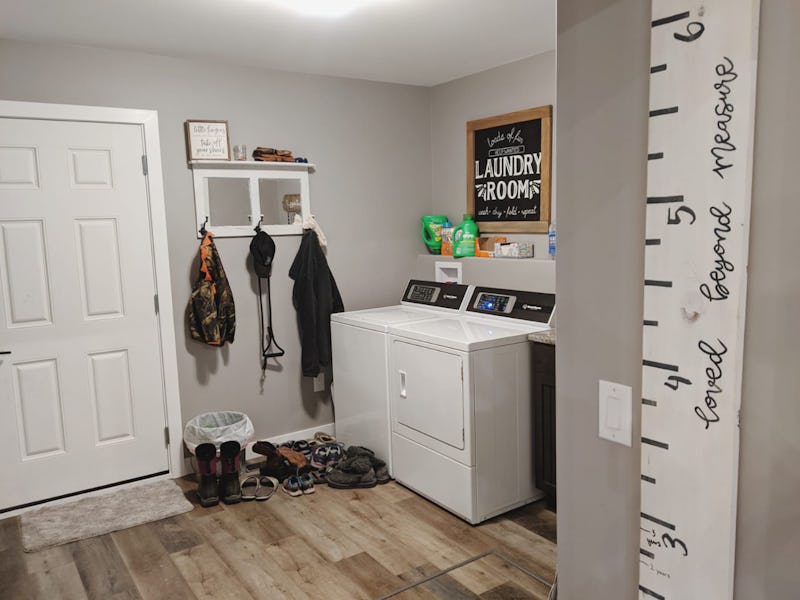
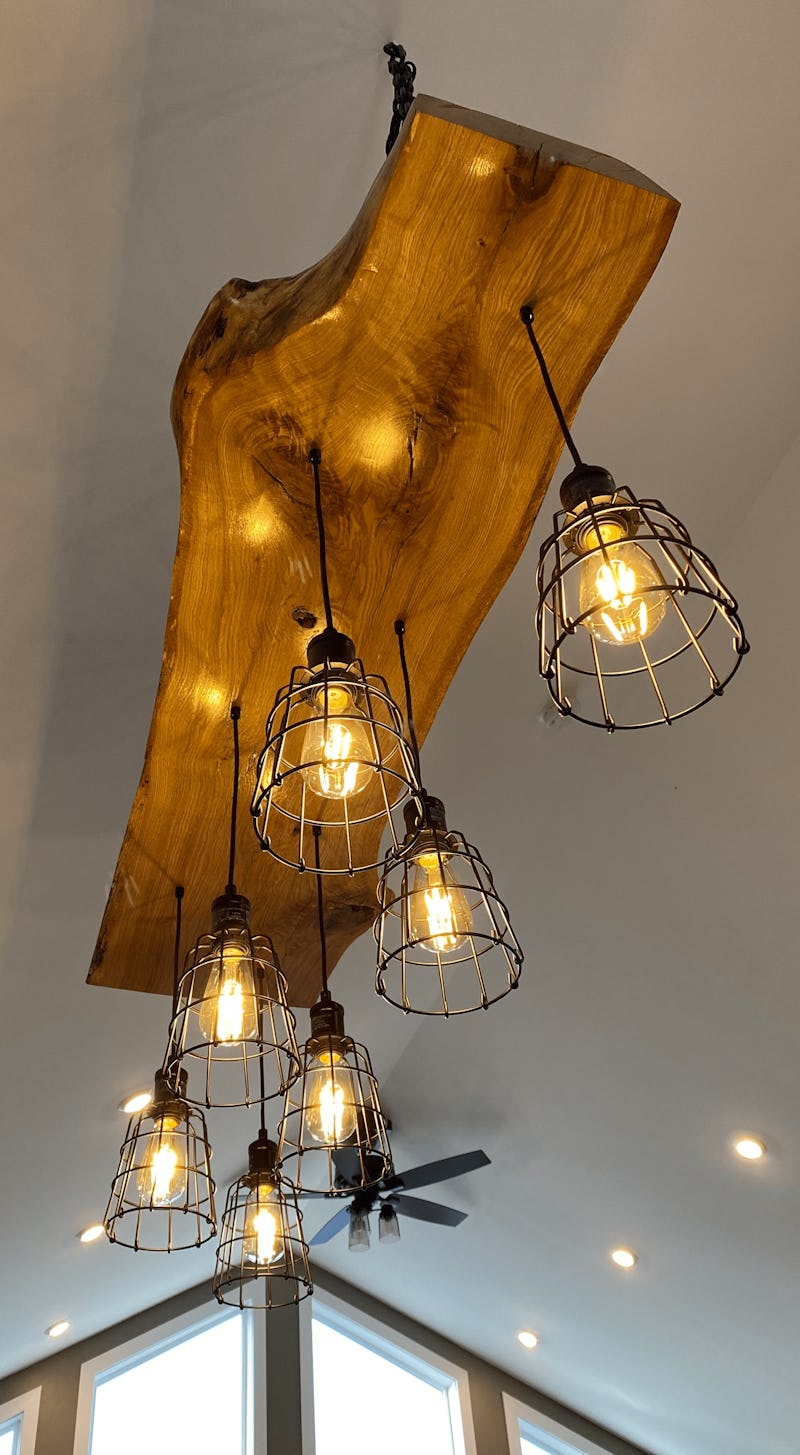
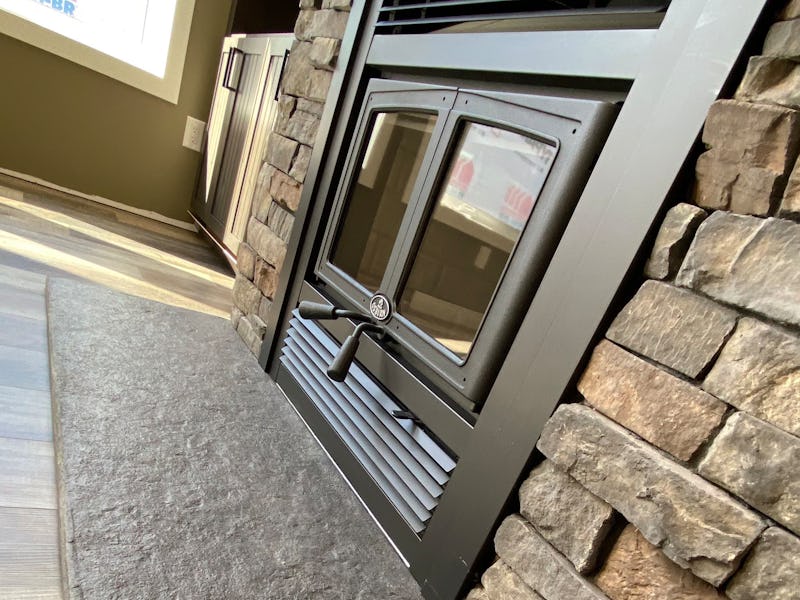
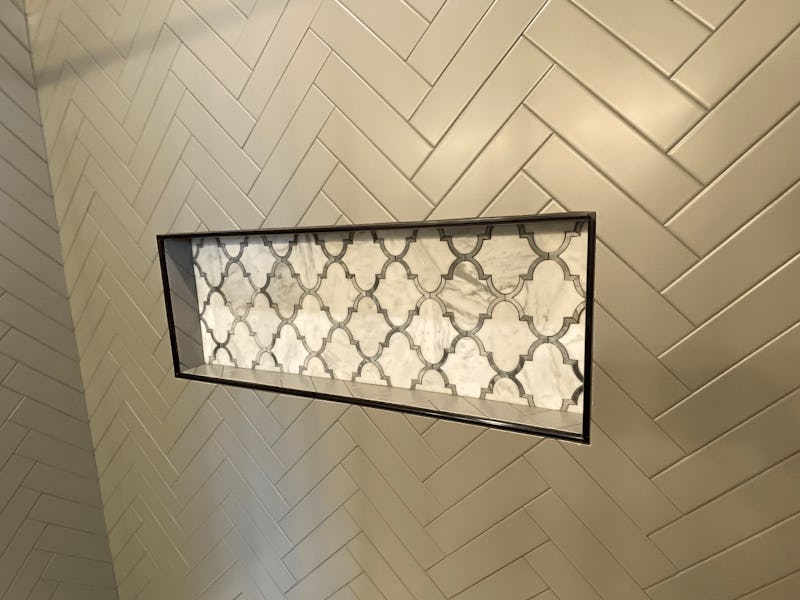
From the moment we sat down with Kevin he treated us like a friend. He showed us their past and current work, explained the process working across the border, and gave us free reign to design exactly what we wanted. After about 20 hand drawn floor plans SK2 made our vision into a blueprint. We were able to source down any finish we wanted, from floors to shower tile. They even made a custom dining chandelier when we couldn’t find anything we liked on the market. We are very thankful for the experience working with Kevin and SK2, and for our forever home on the farm!
Be Inspired & Learn with Us!
We get it, you are full of questions and feel like you don’t know where to start. That is about to change. Sign up for our newsletter and we will share insights about every step of the build and inspire you with the amazing homes our friends have built.
